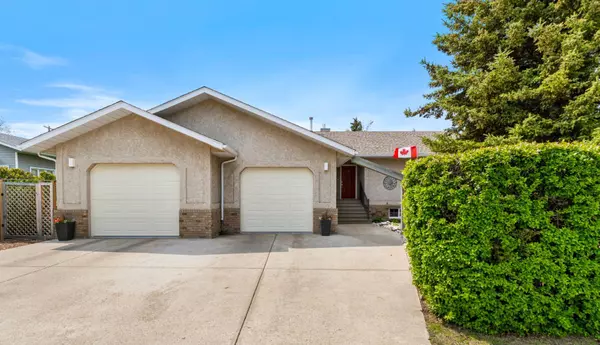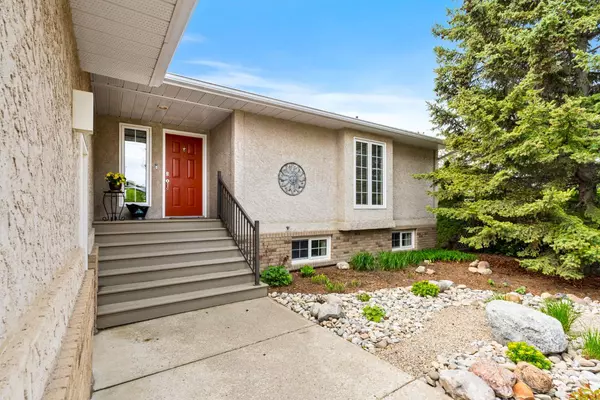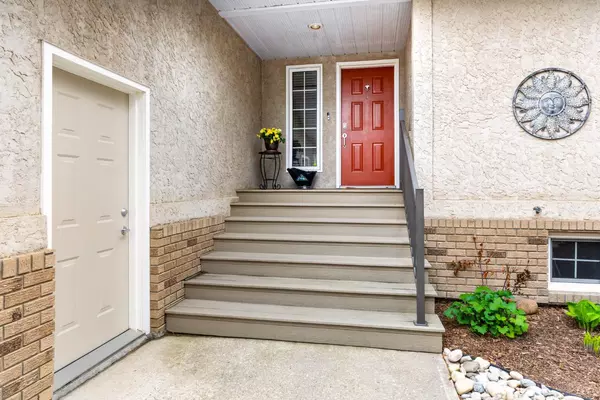For more information regarding the value of a property, please contact us for a free consultation.
5521 51 ST Olds, AB T4H 1H9
Want to know what your home might be worth? Contact us for a FREE valuation!

Our team is ready to help you sell your home for the highest possible price ASAP
Key Details
Sold Price $589,900
Property Type Single Family Home
Sub Type Detached
Listing Status Sold
Purchase Type For Sale
Square Footage 1,556 sqft
Price per Sqft $379
MLS® Listing ID A2136287
Sold Date 06/06/24
Style Bungalow
Bedrooms 5
Full Baths 3
Half Baths 1
Originating Board Calgary
Year Built 1991
Annual Tax Amount $4,543
Tax Year 2024
Lot Size 9,851 Sqft
Acres 0.23
Property Description
Stunning bungalow in a mature location. Your family will want to call this one owner property, containing 2 bedrooms up, 3 bedrooms down, with a well laid out open plan, that still defines separate spaces, and overlooks an immaculate rear yard HOME! From the amazing curb appeal, in a neighbourhood, located a block from the elementary school, enter this beautiful home and be prepared to be awed. You will appreciate the large sunny rooms with high vaulted ceilings, and endless details to perfection throughout the home. Kitchen with its' Corian countertops will be a fabulous location to prepare many a meal for family and friends with easy access to breakfast nook, dining area or outside dining in the peaceful gazebo. Relax in the incredible main floor claw foot tub or spend a quiet night in front of the majestic gas fireplace reading a book, maybe enjoy a game of pool (table & accessories incl) downstairs in the big recreation room. Take time for an impromptu music recital in the lower music room, which was formerly a hottub room, and could easily be converted into a wet bar, or home salon. Enter the attached, oversized garage with new epoxy floors from either the main level or basement entry and appreciate this huge, heated space which will provide room for 3 vehicles, toys, and sports equipment. This home which has been lovingly cared for has had numerous upgrades in recent years: central air, furnace, hotwater tank, upper floor paint and flooring, composite decks, insulated garage doors, shingles... the list continues. Do not delay, this is a MUST SEE HOME!!!
Location
Province AB
County Mountain View County
Zoning R1
Direction NE
Rooms
Other Rooms 1
Basement Finished, Full
Interior
Interior Features Built-in Features, Central Vacuum, Closet Organizers, High Ceilings, No Animal Home, No Smoking Home, Open Floorplan, Pantry, Storage, Vaulted Ceiling(s), Vinyl Windows
Heating Fan Coil, In Floor, Natural Gas
Cooling Central Air
Flooring Carpet, Hardwood, Linoleum
Fireplaces Number 1
Fireplaces Type Gas, Living Room, Stone
Appliance Central Air Conditioner, Dishwasher, Garage Control(s), Induction Cooktop, Microwave, Oven-Built-In, Range Hood, Refrigerator, Washer/Dryer, Window Coverings
Laundry In Basement, Laundry Room
Exterior
Parking Features Concrete Driveway, Double Garage Attached, Garage Door Opener, Heated Garage, Insulated, Off Street, Oversized
Garage Spaces 3.0
Garage Description Concrete Driveway, Double Garage Attached, Garage Door Opener, Heated Garage, Insulated, Off Street, Oversized
Fence Partial
Community Features Park, Playground, Pool, Schools Nearby, Shopping Nearby, Sidewalks, Street Lights, Walking/Bike Paths
Roof Type Asphalt Shingle
Porch Deck
Lot Frontage 82.45
Total Parking Spaces 6
Building
Lot Description Back Lane, Back Yard, Corner Lot, Garden, Landscaped, Rectangular Lot, Treed
Foundation Poured Concrete
Architectural Style Bungalow
Level or Stories One
Structure Type Brick,Stucco,Wood Frame
Others
Restrictions None Known
Tax ID 87369667
Ownership Private
Read Less



