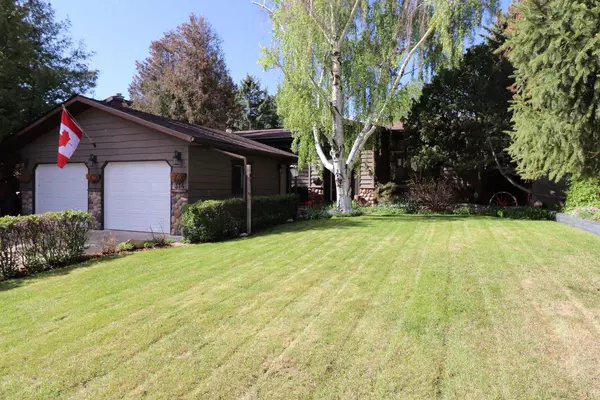For more information regarding the value of a property, please contact us for a free consultation.
314 Laval BLVD W Lethbridge, AB T1K 3W5
Want to know what your home might be worth? Contact us for a FREE valuation!

Our team is ready to help you sell your home for the highest possible price ASAP
Key Details
Sold Price $499,800
Property Type Single Family Home
Sub Type Detached
Listing Status Sold
Purchase Type For Sale
Square Footage 1,386 sqft
Price per Sqft $360
Subdivision Varsity Village
MLS® Listing ID A2126152
Sold Date 06/07/24
Style Bi-Level
Bedrooms 4
Full Baths 2
Half Baths 1
Originating Board Lethbridge and District
Year Built 1974
Annual Tax Amount $4,036
Tax Year 2023
Lot Size 9,944 Sqft
Acres 0.23
Property Description
From the moment you pull up, you can tell that this home is special. It is truly exceptional in so many ways! Care and attention to detail is apparent and begins with picturesque landscaping front and back. A carefully planned and constructed front entry way addition adds both visual appeal and functionality. The spacious front entry way welcomes you to a comfortable vibe that continues through the entire home. Features and updates add to the overall appeal and include hardwood flooring, oversized gas fireplace and transom windows in the living room that help bring the natural surroundings right inside, updated kitchen cabinetry with granite counter tops, under cabinet lighting that creates a warm evening glow when needed, modernized plumbing fixtures and lighting plus major appliances are included. 3 spacious bedrooms on the main level are complimented by a very large and luxurious ensuite bathroom complete with a jetted tub, plenty of storage, and designated door leading directly to the deck. This is a luxury that you will soon appreciate. The lower level is completely developed and brings your total living space to over 2700 sq ft. A Family room, Den, Hobby room, Bedroom, Bathroom and another doorway to the backyard make all of this extra space a bonus. The private back yard is all yours to enjoy year round. The massive, brand new 37' x 12' Trex deck with aluminum railing and barn wood partition accents is the perfect vantage point to views of your huge back yard and greenspace surroundings that will have you wanting to be outside as much as possible. There is so much room for the kids to play safely plus you have immediate access to the walkway, green strip and playground area just on the other side of your back fence! Additional features include updated PVC windows, H.E furnace, Central A/C, 2 hot water tanks, and a 24' x 24' garage with brand new shingles. All of this and only 1 block from the 107 acre Nicholas Sheran community park and lake. Nearby amenities include schools, shopping, convenience stores, arena, pool, waterpark, and of course, the University of Lethbridge. Enjoy the information and photos but be sure to call your Realtor ASAP to see for yourself!
Location
Province AB
County Lethbridge
Zoning R-L
Direction E
Rooms
Other Rooms 1
Basement Finished, Full
Interior
Interior Features Central Vacuum, Granite Counters, Jetted Tub
Heating High Efficiency
Cooling Central Air
Flooring Carpet, Hardwood, Linoleum, Tile
Fireplaces Number 1
Fireplaces Type Gas, Living Room, Stone
Appliance Dishwasher, Garburator, Microwave Hood Fan, Refrigerator, Stove(s)
Laundry In Basement
Exterior
Parking Features Double Garage Detached
Garage Spaces 2.0
Garage Description Double Garage Detached
Fence Fenced
Community Features Lake, Park, Playground, Pool, Schools Nearby, Shopping Nearby, Walking/Bike Paths
Roof Type Asphalt Shingle
Porch Deck, Patio
Lot Frontage 60.0
Total Parking Spaces 2
Building
Lot Description Backs on to Park/Green Space, Landscaped, Many Trees
Foundation Poured Concrete
Architectural Style Bi-Level
Level or Stories Bi-Level
Structure Type Cedar,Stone
Others
Restrictions None Known
Tax ID 83378906
Ownership Private
Read Less



