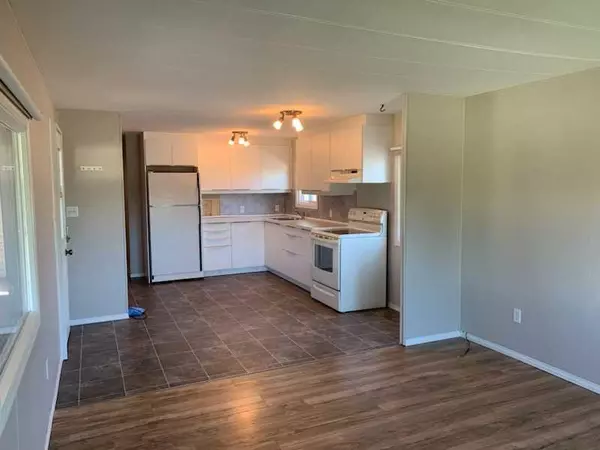For more information regarding the value of a property, please contact us for a free consultation.
1233 Downie ST Carstairs, AB T0M0N0
Want to know what your home might be worth? Contact us for a FREE valuation!

Our team is ready to help you sell your home for the highest possible price ASAP
Key Details
Sold Price $233,000
Property Type Single Family Home
Sub Type Detached
Listing Status Sold
Purchase Type For Sale
Square Footage 856 sqft
Price per Sqft $272
MLS® Listing ID A2124881
Sold Date 06/07/24
Style Mobile
Bedrooms 2
Full Baths 1
Originating Board Calgary
Year Built 1972
Annual Tax Amount $999
Tax Year 2023
Lot Size 8,161 Sqft
Acres 0.19
Property Description
Looking for AFFORDABLE LIVING in small town Carstairs? Look no further then 1233 Downie Street on a OVERSIZED LOT that has MATURE TREES, is FENCED + off street PARKING. Appreciate the east facing COVERED DECK with a CARPORT that enters the homes MUD/HOBBY ROOM/PORCH. You will find UPDATED PAINT & FLOORING throughout the OPEN CONCEPT Living Room area & Kitchen which features bright & white almost NEW CABINETRY. A big Primary Bedroom + Bedroom 2 (was 2 bedrooms opened up into one and easily could convert back if wanted), 4 Piece Bathroom & MAIN FLOOR LAUNDRY are some of the features you will find. Newer Flooring, Windows & Furnace + New Electrical Service & Panel in 2023. Everything is well maintained on this oversized lot including the TREES which offer privacy & a lovely yard space with 2 STORAGE SHEDS. This home has so much to offer- Dont Miss Out!
Location
Province AB
County Mountain View County
Zoning R1M
Direction E
Rooms
Basement None
Interior
Interior Features Storage
Heating Forced Air
Cooling None
Flooring Laminate, Vinyl
Appliance Electric Stove, Range Hood, Refrigerator
Laundry Main Level
Exterior
Parking Features Carport, Parking Pad, RV Access/Parking
Carport Spaces 1
Garage Description Carport, Parking Pad, RV Access/Parking
Fence Fenced
Community Features Golf, Park, Playground, Schools Nearby, Shopping Nearby, Sidewalks, Street Lights, Tennis Court(s), Walking/Bike Paths
Roof Type Asphalt Shingle
Porch Deck, Front Porch
Lot Frontage 71.1
Total Parking Spaces 3
Building
Lot Description Back Lane, Many Trees
Foundation Combination
Architectural Style Mobile
Level or Stories One
Structure Type Vinyl Siding
Others
Restrictions None Known
Tax ID 85679026
Ownership Private
Read Less


