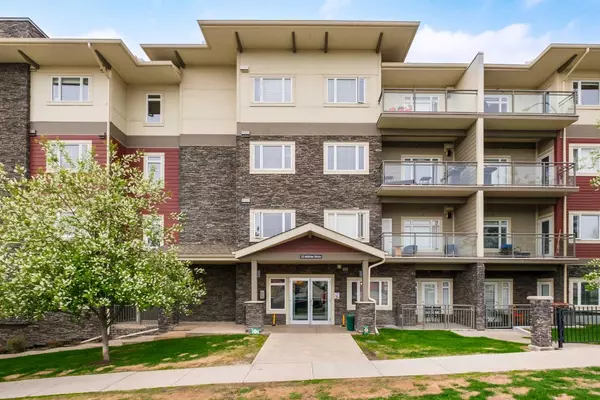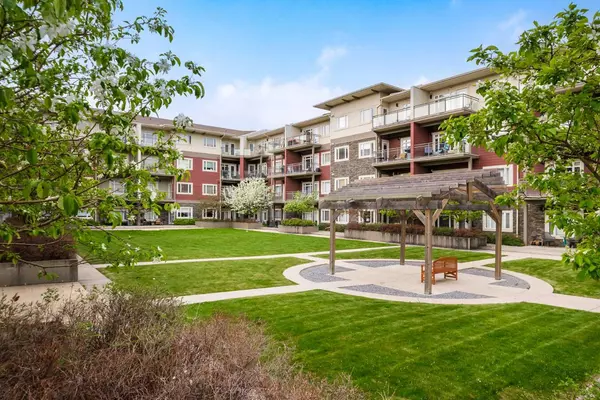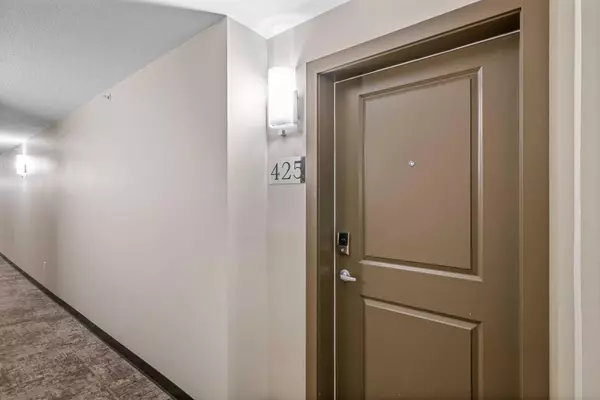For more information regarding the value of a property, please contact us for a free consultation.
23 Millrise DR SW #425 Calgary, AB T2Y 4Z5
Want to know what your home might be worth? Contact us for a FREE valuation!

Our team is ready to help you sell your home for the highest possible price ASAP
Key Details
Sold Price $365,000
Property Type Condo
Sub Type Apartment
Listing Status Sold
Purchase Type For Sale
Square Footage 867 sqft
Price per Sqft $420
Subdivision Millrise
MLS® Listing ID A2137565
Sold Date 06/07/24
Style Apartment
Bedrooms 2
Full Baths 2
Condo Fees $580/mo
Originating Board Calgary
Year Built 2008
Annual Tax Amount $1,458
Tax Year 2023
Property Description
Discover the perfect blend of comfort and style in this top-floor 2-bedroom, 2-bathroom unit at Canvas at Millrise. This gorgeous condo offers an abundance of space, modern finishes, and breathtaking views, all within nearly 900 sq. ft. of living area. Step inside to find a harmonious mix of tile and carpet flooring that spans the entire unit. The kitchen is a chef's delight, featuring sleek granite countertops, stainless steel appliances, a separate pantry, and convenient breakfast bar seating, all complementing the open-concept layout. Whether you're preparing a casual meal or hosting a dinner party, this kitchen is designed to cater to all your culinary needs.The expansive living and dining area provides ample space for entertaining or simply relaxing. Large windows flood the space with natural light, creating a warm and inviting atmosphere. Step out onto the balcony to savor the warm Calgary summer evenings and enjoy the stunning views of the surrounding area, perfect for unwinding after a long day or enjoying your morning coffee.The spacious primary bedroom is a retreat of its own, boasting a walk-through closet leading to a luxurious 4-piece ensuite. This private sanctuary is perfect for unwinding with a relaxing bath or getting ready for your day with ease. The second bedroom is generously sized, offering flexibility for use as a guest room, home office, or personal gym. It is conveniently situated next to another well-appointed 4-piece bathroom, providing privacy and comfort for family or guests. A handy laundry/storage room adds to the unit's practicality, making daily chores a breeze.Residents of Canvas at Millrise enjoy access to a range of amenities, including a fully-equipped gym, perfect for maintaining an active lifestyle without leaving home. The heated underground titled parking stall ensures your vehicle is secure and protected from the elements year-round. The location is unbeatable, with proximity to schools, transit, shopping, and easy access to Macleod Trail, making your daily commute and errands effortless.Experience the convenience and luxury of living at Canvas at Millrise. Schedule your viewing today and see firsthand what makes this home so special. From its modern features to its prime location, this condo offers a lifestyle of ease and elegance that's hard to match.Experience the convenience and luxury of living at Canvas at Millrise. Schedule your viewing today and see firsthand what makes this home so special.
Location
Province AB
County Calgary
Area Cal Zone S
Zoning DC (pre 1P2007)
Direction N
Rooms
Other Rooms 1
Interior
Interior Features Breakfast Bar, Granite Counters, Open Floorplan
Heating Baseboard
Cooling None
Flooring Carpet, Ceramic Tile
Appliance Dishwasher, Dryer, Electric Stove, Garage Control(s), Microwave Hood Fan, Refrigerator, Washer, Window Coverings
Laundry In Unit, Laundry Room
Exterior
Parking Features Heated Garage, Secured, Titled, Underground
Garage Description Heated Garage, Secured, Titled, Underground
Community Features Park, Playground, Schools Nearby, Shopping Nearby, Sidewalks, Street Lights, Walking/Bike Paths
Amenities Available Clubhouse, Fitness Center, Party Room, Recreation Facilities, Recreation Room
Porch Balcony(s)
Exposure S
Total Parking Spaces 1
Building
Story 4
Architectural Style Apartment
Level or Stories Single Level Unit
Structure Type Stone,Vinyl Siding,Wood Frame
Others
HOA Fee Include Common Area Maintenance,Electricity,Gas,Heat,Insurance,Maintenance Grounds,Professional Management,Reserve Fund Contributions,Sewer,Snow Removal,Trash,Water
Restrictions Pet Restrictions or Board approval Required
Tax ID 91145215
Ownership Private
Pets Allowed Restrictions
Read Less



