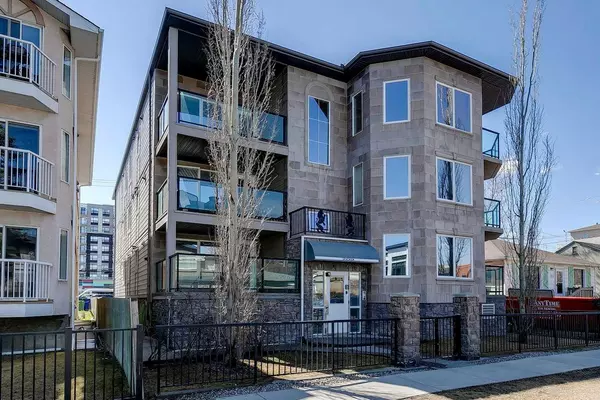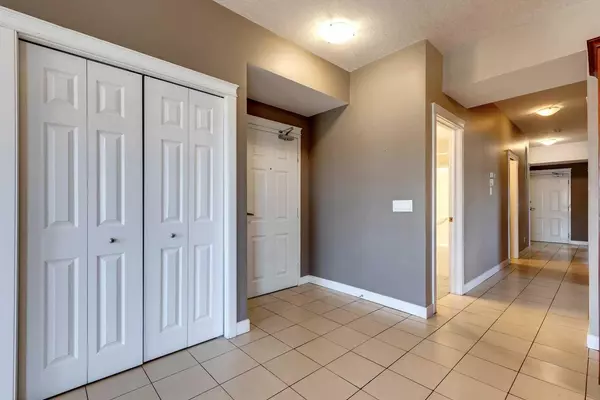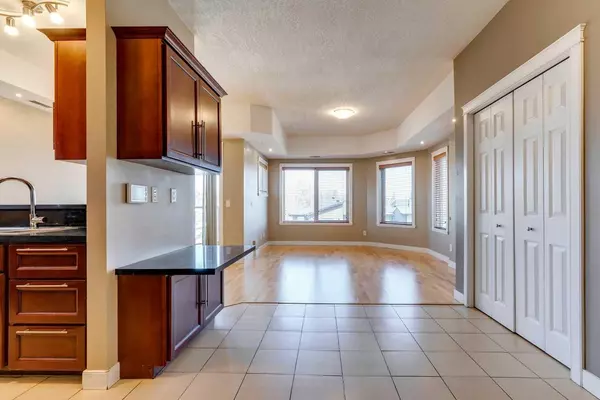For more information regarding the value of a property, please contact us for a free consultation.
209 17 AVE NE #31 Calgary, AB T2E 1L9
Want to know what your home might be worth? Contact us for a FREE valuation!

Our team is ready to help you sell your home for the highest possible price ASAP
Key Details
Sold Price $452,000
Property Type Condo
Sub Type Apartment
Listing Status Sold
Purchase Type For Sale
Square Footage 1,151 sqft
Price per Sqft $392
Subdivision Tuxedo Park
MLS® Listing ID A2125876
Sold Date 06/07/24
Style Low-Rise(1-4)
Bedrooms 3
Full Baths 2
Condo Fees $350/mo
Originating Board Calgary
Year Built 2007
Annual Tax Amount $2,116
Tax Year 2023
Property Description
TOP FLOOR CORNER UNIT – SOLID CONCRETE CONSTRUCTION. Small self-managed & well-maintained building with underground parking. Over 1150 sq. ft. of top-quality finishing in this immaculate spacious & bright 3 bdrm, 2 bath condo with 9 ft ceilings, 2 balconies, gorgeous hardwood & tile flooring plus granite countertops throughout! Very open floor plan featuring a good-sized foyer, large kitchen with extended height custom cabinetry & wide-open living room/dining room with access to a private balcony. Two good sized bedrooms plus a large den with double French doors (could easily be a 3rd bedroom) King size master with large walk-through closet & spa like 4-piece bath with soaker tub & pedestal sink & a private balcony with sunny south exposure. This level also includes a 2nd 4-piece bath, a separate laundry room & a furnace room with additional storage. Prime location close to restaurants, SAIT & transit plus easy access to downtown. A fabulous place to call home or an excellent opportunity for investment.
Location
Province AB
County Calgary
Area Cal Zone Cc
Zoning M-C2
Direction N
Rooms
Other Rooms 1
Interior
Interior Features Breakfast Bar, Chandelier, French Door, High Ceilings, Kitchen Island, No Animal Home, No Smoking Home, Open Floorplan, Quartz Counters, Storage
Heating Forced Air, Natural Gas
Cooling None
Flooring Hardwood, Tile
Appliance Dishwasher, Dryer, Electric Stove, Microwave Hood Fan, Refrigerator, Washer, Window Coverings
Laundry In Unit, Laundry Room
Exterior
Parking Features Assigned, Stall, Underground
Garage Description Assigned, Stall, Underground
Community Features Park, Playground, Schools Nearby, Shopping Nearby, Sidewalks, Street Lights, Walking/Bike Paths
Amenities Available Parking
Roof Type Asphalt Shingle
Porch Balcony(s)
Exposure N
Total Parking Spaces 1
Building
Story 3
Foundation Poured Concrete
Architectural Style Low-Rise(1-4)
Level or Stories Single Level Unit
Structure Type Composite Siding,Stone,Wood Siding
Others
HOA Fee Include Common Area Maintenance,Insurance,Maintenance Grounds,Parking
Restrictions None Known
Tax ID 82690108
Ownership Private
Pets Allowed Cats OK
Read Less



