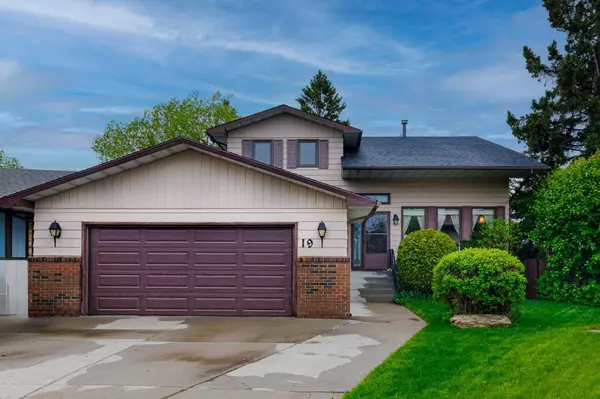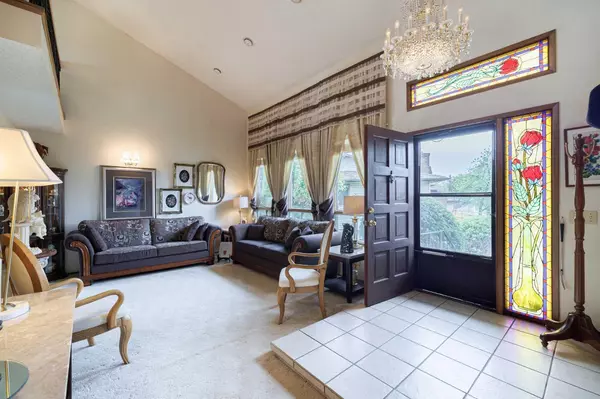For more information regarding the value of a property, please contact us for a free consultation.
19 Templeton PL NE Calgary, AB T1Y 3S1
Want to know what your home might be worth? Contact us for a FREE valuation!

Our team is ready to help you sell your home for the highest possible price ASAP
Key Details
Sold Price $699,900
Property Type Single Family Home
Sub Type Detached
Listing Status Sold
Purchase Type For Sale
Square Footage 2,224 sqft
Price per Sqft $314
Subdivision Temple
MLS® Listing ID A2137047
Sold Date 06/07/24
Style 2 Storey
Bedrooms 5
Full Baths 3
Half Baths 1
Originating Board Calgary
Year Built 1981
Annual Tax Amount $3,729
Tax Year 2023
Lot Size 7,976 Sqft
Acres 0.18
Property Description
Welcome to this charming and meticulously maintained home, offering over 2200 square feet of fantastic living space complemented by a fully finished basement. Nestled in a serene cul-de-sac on a large pie-shaped lot with an alley behind, this property provides ample indoor and outdoor space. Its thoughtful design and versatile layout make it perfect for families seeking comfort and functionality. As you approach the home, you'll be greeted by an attached double car garage, which not only provides secure parking but also includes a dedicated shop space. A separate entrance from the garage leads directly to the basement offering privacy and convenience. Step inside to find vaulted ceilings in the front living room, with gorgeous windows, flooding the space with natural light. This warm and inviting main floor seamlessly connects the living room, dining room, and kitchen. The sunken in family room, features a cozy wood-burning fireplace, perfect for relaxing evenings. Adjacent to the dining room, the well-appointed kitchen and an eating nook provide access to the back deck and yard. Outside, the large pie-shaped lot provides ample space for outdoor activities, gardening, or creating your dream backyard oasis. The alley behind the property adds an extra layer of privacy and accessibility, enhancing the overall appeal of the home. Additionally, there is a park and greenspace across the alley and a playground at the alley on the west end of the cul-de-sac. This layout ensures easy indoor-outdoor living, perfect for summer barbecues, morning coffee, or simply enjoying the fresh air. A bedroom and 2pc bathroom on the main floor complete this main level. Venture upstairs to discover three comfortable bedrooms, including a spacious primary bedroom with a 3-piece ensuite. Additionally, the upper level features a charming loft area, ideal for a reading nook or a cozy office space, catering to various needs and preferences. The fully finished basement significantly expands the living space and offers a wealth of possibilities. A secondary kitchen makes this area perfect for extended family stays, entertaining, or potential rental income. The basement includes an additional bedroom, a 3-piece bathroom, and a generous family room space. Don't miss the chance to make this delightful property your own!
Location
Province AB
County Calgary
Area Cal Zone Ne
Zoning R-C1
Direction NW
Rooms
Other Rooms 1
Basement Finished, Full
Interior
Interior Features Built-in Features, No Animal Home, No Smoking Home, Separate Entrance, Vaulted Ceiling(s)
Heating Other
Cooling None
Flooring Carpet, Linoleum
Fireplaces Number 2
Fireplaces Type Wood Burning
Appliance Dishwasher, Dryer, Range Hood, Refrigerator, Washer, Window Coverings
Laundry Main Level
Exterior
Parking Features Double Garage Attached
Garage Spaces 2.0
Garage Description Double Garage Attached
Fence Fenced
Community Features Park, Playground, Schools Nearby, Shopping Nearby, Sidewalks
Roof Type Asphalt Shingle
Porch Deck
Lot Frontage 28.45
Total Parking Spaces 5
Building
Lot Description Back Lane, Back Yard, Cul-De-Sac, Many Trees, Pie Shaped Lot
Foundation Poured Concrete
Architectural Style 2 Storey
Level or Stories Two
Structure Type Metal Siding
Others
Restrictions None Known
Tax ID 83211855
Ownership Private
Read Less



