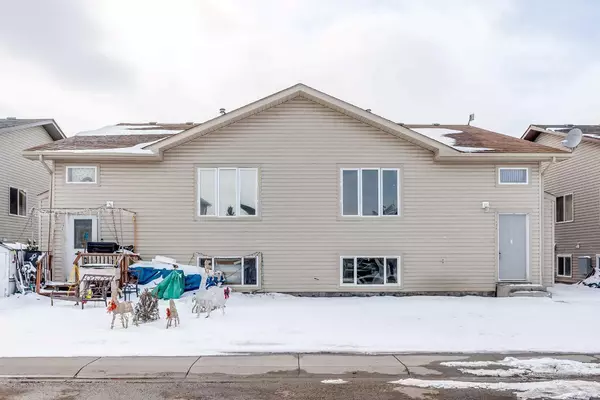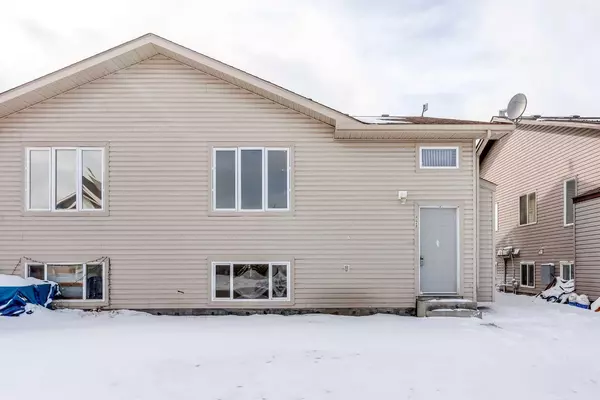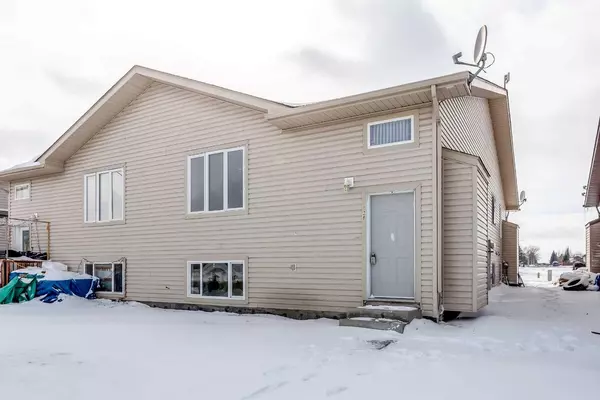For more information regarding the value of a property, please contact us for a free consultation.
28A Sierra DR Olds, AB T4H 0C1
Want to know what your home might be worth? Contact us for a FREE valuation!

Our team is ready to help you sell your home for the highest possible price ASAP
Key Details
Sold Price $180,000
Property Type Townhouse
Sub Type Row/Townhouse
Listing Status Sold
Purchase Type For Sale
Square Footage 681 sqft
Price per Sqft $264
MLS® Listing ID A2118878
Sold Date 06/07/24
Style Bi-Level
Bedrooms 3
Full Baths 2
Originating Board Calgary
Year Built 2010
Annual Tax Amount $1,603
Tax Year 2023
Property Description
Incredible value! No condo fees! This fully developed bi-level offers an affordable entry to home ownership or can serve as a great investment property. The main floor features a full kitchen, living room, primary bedroom and a 4 pc bathroom. The lower level is also fully developed featuring a family room, 2 additional bedrooms, another 4 pc bathroom and a laundry room. This home is within a short drive from multiple schools including the Holy Trinity catholic school, Deer Meadow school and the Olds college. The hospital and care centre, shops, grocery stores and restaurants are all close by! Come see this lovely home before it's gone!
Location
Province AB
County Mountain View County
Zoning R3
Direction E
Rooms
Basement Finished, Full
Interior
Interior Features Laminate Counters, No Animal Home, No Smoking Home
Heating Forced Air, Natural Gas
Cooling None
Flooring Carpet, Linoleum
Appliance Dishwasher, Electric Stove, Range Hood, Refrigerator, Washer/Dryer
Laundry In Unit, Lower Level
Exterior
Parking Features Off Street
Garage Description Off Street
Fence None
Community Features Park, Playground, Schools Nearby, Shopping Nearby
Amenities Available None
Roof Type Asphalt Shingle
Porch None
Total Parking Spaces 2
Building
Lot Description Back Lane, Rectangular Lot
Foundation Poured Concrete
Architectural Style Bi-Level
Level or Stories Bi-Level
Structure Type Vinyl Siding,Wood Frame
Others
HOA Fee Include See Remarks
Restrictions None Known
Tax ID 87370411
Ownership Private
Pets Allowed Yes
Read Less
GET MORE INFORMATION




