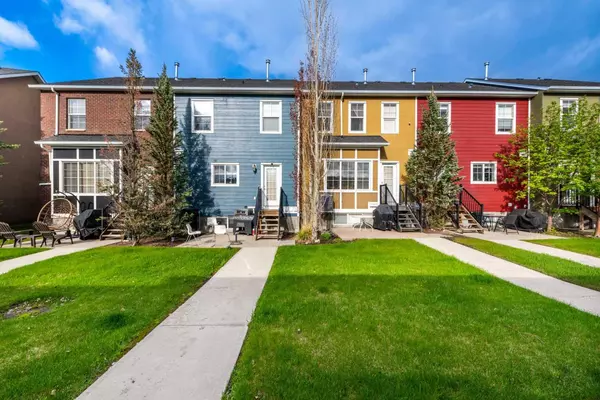For more information regarding the value of a property, please contact us for a free consultation.
256 Rainbow Falls DR Chestermere, AB T1X 0E4
Want to know what your home might be worth? Contact us for a FREE valuation!

Our team is ready to help you sell your home for the highest possible price ASAP
Key Details
Sold Price $450,000
Property Type Townhouse
Sub Type Row/Townhouse
Listing Status Sold
Purchase Type For Sale
Square Footage 1,435 sqft
Price per Sqft $313
Subdivision Rainbow Falls
MLS® Listing ID A2133464
Sold Date 06/07/24
Style Townhouse
Bedrooms 3
Full Baths 2
Half Baths 1
Condo Fees $380
Originating Board Calgary
Year Built 2006
Annual Tax Amount $1,619
Tax Year 2023
Property Description
*VISIT MULTIMEDIA LINK FOR FULL DETAILS & FLOORPLANS!* Welcome to the stunning Brownstones of Rainbow Falls! This generously sized, renovated townhome spans 1435.51 SQFT and boasts three spacious bedrooms along with a double garage. The main floor features abundant natural light, an open concept layout connecting the family room to the kitchen, oversized windows, 9 ft. ceilings, a large kitchen island, corner pantry, and modern stainless steel appliances. A convenient 2-piece powder room is tucked away on the way to the basement. Upstairs, you'll find two large bedrooms and a 4-piece bathroom. The master suite is exceptionally spacious, complete with a large closet and full ensuite. The home is also equipped with central air conditioning to keep you nice and cozy during the hot summer months. New stove, dishwasher, and hood fan installed in 2023. The unfinished basement awaits your personal touch and houses the washer/dryer. Enjoy ample outdoor space this summer on your private patio and spacious outdoor area. The double detached garage easily accommodates a workbench and two cars. Plus, this home is conveniently situated across from Rainbow Falls Park, walking paths, and waterfalls. Restaurants, shopping, schools, playgrounds, and the Chestermere bike park are all just a short walk away. This home truly has it all!
Location
Province AB
County Chestermere
Zoning R3
Direction E
Rooms
Other Rooms 1
Basement Full, Partially Finished
Interior
Interior Features Bathroom Rough-in, Ceiling Fan(s), Chandelier, Closet Organizers, Double Vanity, High Ceilings, Kitchen Island, Natural Woodwork, No Animal Home, No Smoking Home, Open Floorplan, Pantry, Soaking Tub, Storage, Vaulted Ceiling(s), Walk-In Closet(s)
Heating Forced Air, Natural Gas
Cooling Central Air
Flooring Carpet, Linoleum
Appliance Central Air Conditioner, Dishwasher, Electric Stove, Garage Control(s), Microwave Hood Fan, Refrigerator, Washer/Dryer
Laundry In Unit
Exterior
Parking Features Alley Access, Double Garage Detached, Garage Door Opener, On Street
Garage Spaces 2.0
Garage Description Alley Access, Double Garage Detached, Garage Door Opener, On Street
Fence None
Community Features Clubhouse, Fishing, Golf, Lake, Park, Playground, Schools Nearby, Shopping Nearby, Sidewalks, Street Lights, Tennis Court(s)
Amenities Available Other
Roof Type Asphalt Shingle
Porch Patio
Exposure E
Total Parking Spaces 4
Building
Lot Description Back Lane, Back Yard, Lawn, Garden, Landscaped, Many Trees, Street Lighting, Treed, Views, Waterfall
Foundation Poured Concrete
Architectural Style Townhouse
Level or Stories Two
Structure Type Stucco,Wood Frame
Others
HOA Fee Include Maintenance Grounds,Professional Management,Reserve Fund Contributions,Snow Removal
Restrictions None Known
Tax ID 57472289
Ownership Private
Pets Allowed Yes
Read Less



