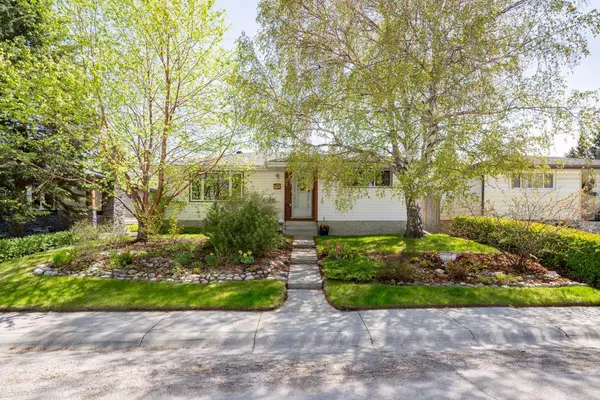For more information regarding the value of a property, please contact us for a free consultation.
280 Sackville DR SW Calgary, AB T2W 0W9
Want to know what your home might be worth? Contact us for a FREE valuation!

Our team is ready to help you sell your home for the highest possible price ASAP
Key Details
Sold Price $620,000
Property Type Single Family Home
Sub Type Detached
Listing Status Sold
Purchase Type For Sale
Square Footage 1,192 sqft
Price per Sqft $520
Subdivision Southwood
MLS® Listing ID A2135811
Sold Date 06/08/24
Style Bungalow
Bedrooms 3
Full Baths 2
Originating Board Calgary
Year Built 1968
Annual Tax Amount $3,174
Tax Year 2023
Lot Size 5,543 Sqft
Acres 0.13
Property Description
Welcome to this lovely 3 bedroom, 2-bathroom bungalow in Southwood located right across the street from an elementary & middle school ! This cheerful home features a bright, open main floor with a large living room complete with a cozy gas fireplace and expansive windows. The adjacent dining area leads into an updated kitchen with white cabinets, stainless steel appliances, and ample space for an island. A convenient desk nook is perfect for homework or managing household tasks. The main floor also includes three well-appointed bedrooms and a delightful enclosed sunroom addition, that overlooks the beautifully landscaped backyard. The mature trees, garden beds & patio area create a serene outdoor retreat, which the owner has lovingly maintained over the years. Downstairs, the fully finished basement offers a generous recreation room, an additional full bathroom, abundant storage, and a spacious laundry area. Outside, the backyard is perfect for relaxation and entertaining, featuring a concrete patio, pergola, and lush garden beds. The double detached garage is oversized and gives you loads of room to park, storage & room for a work area too. Recent updates include new shingles in 2017, new water tank in 2023, updated windows throughout, and updated electrical panel in 2013. This home is ideally situated, facing 2 schools and play fields, making it perfect for families. You'll appreciate the proximity to Southland Leisure Centre to the west and Southcentre Mall to the east, along with numerous amenities along Macleod Trail including the LRT close by. Enjoy the perfect blend of tranquility and urban convenience in this well-loved and cared for, Southwood gem. Whether you're enjoying a quiet evening by the fireplace or hosting a summer barbecue in your picturesque backyard, this home offers everything you need and more. Don't miss the opportunity to make this delightful property your own!
Location
Province AB
County Calgary
Area Cal Zone S
Zoning R-C1
Direction N
Rooms
Basement Finished, Full
Interior
Interior Features Ceiling Fan(s)
Heating Forced Air
Cooling None
Flooring Carpet, Hardwood, Linoleum
Fireplaces Number 1
Fireplaces Type Gas, Living Room, Mantle, Tile
Appliance Dishwasher, Dryer, Electric Stove, Garage Control(s), Microwave, Range Hood, Refrigerator, Washer, Window Coverings
Laundry In Basement
Exterior
Parking Features Double Garage Detached, Oversized
Garage Spaces 2.0
Garage Description Double Garage Detached, Oversized
Fence Fenced
Community Features Park, Playground, Schools Nearby, Shopping Nearby
Roof Type Asphalt Shingle
Porch Patio
Lot Frontage 50.49
Total Parking Spaces 2
Building
Lot Description Back Lane, Back Yard, Landscaped, Rectangular Lot
Foundation Poured Concrete
Architectural Style Bungalow
Level or Stories One
Structure Type Brick,Vinyl Siding,Wood Frame
Others
Restrictions None Known
Tax ID 83123592
Ownership Private
Read Less



