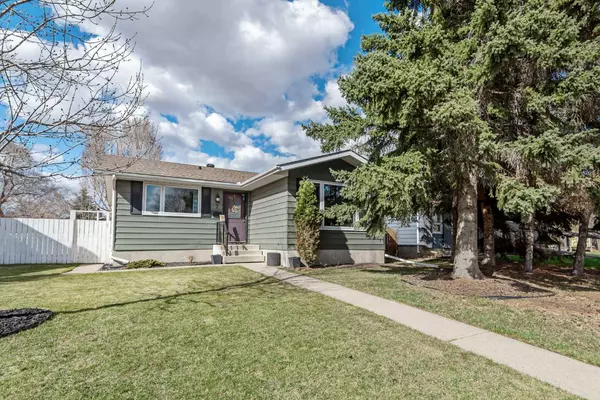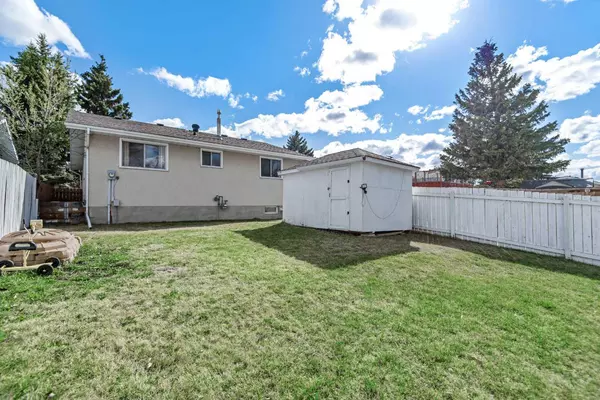For more information regarding the value of a property, please contact us for a free consultation.
7 Pearson CRES Red Deer, AB T4P 1L8
Want to know what your home might be worth? Contact us for a FREE valuation!

Our team is ready to help you sell your home for the highest possible price ASAP
Key Details
Sold Price $321,000
Property Type Single Family Home
Sub Type Detached
Listing Status Sold
Purchase Type For Sale
Square Footage 1,064 sqft
Price per Sqft $301
Subdivision Pines
MLS® Listing ID A2127747
Sold Date 06/08/24
Style Bungalow
Bedrooms 3
Full Baths 2
Half Baths 1
Originating Board Central Alberta
Year Built 1976
Annual Tax Amount $2,541
Tax Year 2023
Lot Size 6,440 Sqft
Acres 0.15
Property Description
Nestled within the charming neighbourhood of The Pines in Red Deer, 7 Pearson Crescent presents a comfortable and inviting family home in an established locale. Positioned conveniently close to amenities, including shopping centers and schools, with the natural beauty of Three Mile Bend just minutes away, this residence offers both convenience and leisure.
This residence boasts a practical layout with 3 bedrooms and 2.5 bathrooms, ensuring ample space for everyday living. What truly sets this home apart is its two generously sized living areas, which provide flexibility for various family activities and gatherings. Additionally, the basement features a den that, with the addition of a window, offers the potential for a fourth bedroom, catering to growing families or those in need of extra space.
Over the years, this home has seen numerous updates, maintaining its functionality and appeal. The well-maintained exterior exudes curb appeal, welcoming residents and guests alike. The expansive backyard presents a perfect retreat, offering plenty of room for outdoor entertainment, including a fire pit for cozy gatherings and ample space for children to play freely.
Convenience extends to the parking situation, with two dedicated spaces ensuring hassle-free parking for residents. Overall, 7 Pearson Crescent embodies the essence of a comfortable family home in a sought-after location, offering a blend of practicality, charm, and potential for its next owners.
Location
Province AB
County Red Deer
Zoning R1
Direction S
Rooms
Other Rooms 1
Basement Finished, Full
Interior
Interior Features Storage
Heating Forced Air
Cooling None
Flooring Carpet
Appliance Dishwasher, Electric Stove, Refrigerator, Washer/Dryer
Laundry In Basement
Exterior
Parking Features Off Street
Garage Description Off Street
Fence Fenced
Community Features Park, Playground, Schools Nearby, Shopping Nearby, Sidewalks
Roof Type Shingle
Porch None
Lot Frontage 56.0
Total Parking Spaces 2
Building
Lot Description Back Lane, Back Yard, City Lot, Lawn
Foundation Poured Concrete
Architectural Style Bungalow
Level or Stories One
Structure Type Vinyl Siding
Others
Restrictions None Known
Tax ID 83324048
Ownership Private
Read Less



