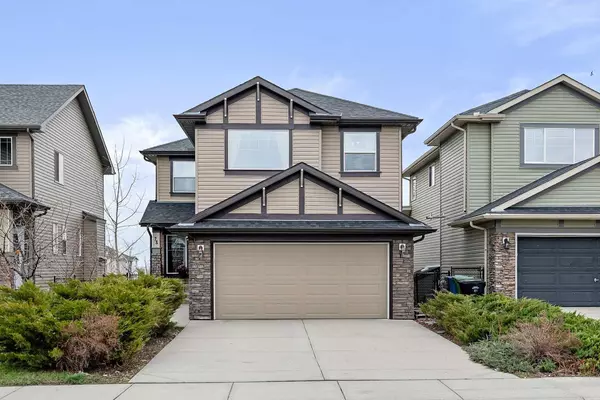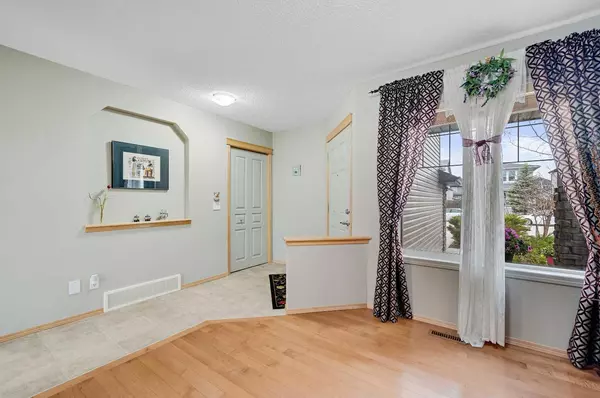For more information regarding the value of a property, please contact us for a free consultation.
78 Bridlecrest BLVD SW Calgary, AB T2Y 4Y1
Want to know what your home might be worth? Contact us for a FREE valuation!

Our team is ready to help you sell your home for the highest possible price ASAP
Key Details
Sold Price $697,500
Property Type Single Family Home
Sub Type Detached
Listing Status Sold
Purchase Type For Sale
Square Footage 2,031 sqft
Price per Sqft $343
Subdivision Bridlewood
MLS® Listing ID A2131130
Sold Date 06/08/24
Style 2 Storey
Bedrooms 3
Full Baths 2
Half Baths 1
Originating Board Calgary
Year Built 2005
Annual Tax Amount $3,446
Tax Year 2023
Lot Size 4,111 Sqft
Acres 0.09
Property Description
Welcome to this wonderful family home located in the community of Bridlewood. With over 2000 sqft of total living space, this immaculate home is move-in ready for a family. One of the highlights of this property is its fantastic location, backing onto a green space. Kids can enjoy playing in the spacious backyard or watch other kids play soccer in the nearby field. The great curb appeal of the home sets the tone for what's inside. As you enter the home, you'll be greeted by a flex room that can serve as an extra living room or a sitting area. The main floor boasts beautiful hardwood flooring throughout, creating a warm and inviting atmosphere. The kitchen is a dream for any home cook, featuring granite countertops, stainless steel appliances, and a convenient corner pantry. The cozy living room is perfect for entertaining guests, or you can take the party outside onto the West-facing backyard and enjoy the evening sun on the deck. Moving upstairs, you'll find a good-sized bonus room, providing additional space for relaxation or play. The primary bedroom is spacious and offers a luxurious 5-piece ensuite bathroom and a separate walk-in closet. Additionally, there are two more well-sized bedrooms and a 4-piece bathroom to complete the upper level. The basement of this home is partially finished and features a recreational room with plenty of space for the kids to play on days when the weather isn't agreeable. There is also ample storage throughout the basement. Some additional features of this home include a new hot water tank installed in 2024, a new roof in 2023, and a new garage door in 2023. Conveniently located with quick access to Stoney Trail, shopping, and transit, this home offers both comfort and convenience for the whole family. Don't miss out on the opportunity to make this wonderful family home your own.
Location
Province AB
County Calgary
Area Cal Zone S
Zoning R-1
Direction E
Rooms
Other Rooms 1
Basement Full, Partially Finished
Interior
Interior Features Kitchen Island, No Animal Home, No Smoking Home, Pantry
Heating Forced Air, Natural Gas
Cooling None
Flooring Ceramic Tile, Hardwood, Laminate
Fireplaces Number 1
Fireplaces Type Gas
Appliance Dishwasher, Dryer, Electric Stove, Freezer, Microwave, Refrigerator, Washer, Window Coverings
Laundry Laundry Room, Upper Level
Exterior
Parking Features Double Garage Attached, Driveway, Garage Faces Front, Insulated
Garage Spaces 2.0
Garage Description Double Garage Attached, Driveway, Garage Faces Front, Insulated
Fence Fenced
Community Features Park, Schools Nearby, Shopping Nearby
Roof Type Asphalt Shingle
Porch Deck
Lot Frontage 38.03
Total Parking Spaces 4
Building
Lot Description Back Yard, Backs on to Park/Green Space
Foundation Poured Concrete
Architectural Style 2 Storey
Level or Stories Two
Structure Type Vinyl Siding,Wood Frame
Others
Restrictions None Known
Tax ID 82823665
Ownership Private
Read Less



