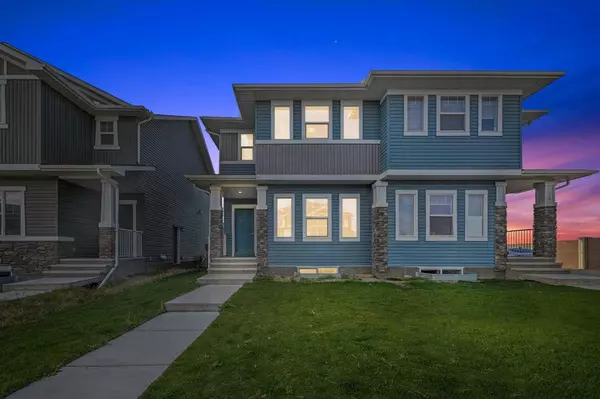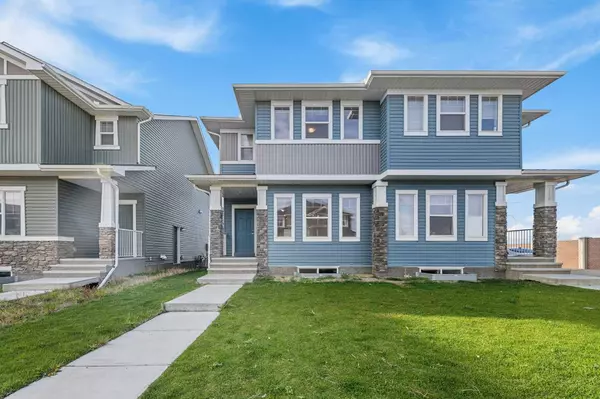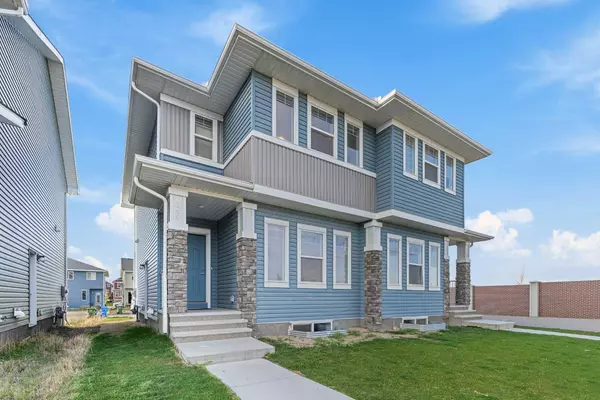For more information regarding the value of a property, please contact us for a free consultation.
154 Red Embers Common NE Calgary, AB T3N1L2
Want to know what your home might be worth? Contact us for a FREE valuation!

Our team is ready to help you sell your home for the highest possible price ASAP
Key Details
Sold Price $592,000
Property Type Single Family Home
Sub Type Semi Detached (Half Duplex)
Listing Status Sold
Purchase Type For Sale
Square Footage 1,603 sqft
Price per Sqft $369
Subdivision Redstone
MLS® Listing ID A2135410
Sold Date 06/08/24
Style 2 Storey,Side by Side
Bedrooms 3
Full Baths 2
Half Baths 1
HOA Fees $10/ann
HOA Y/N 1
Originating Board Calgary
Year Built 2021
Annual Tax Amount $3,131
Tax Year 2023
Lot Size 2,734 Sqft
Acres 0.06
Property Description
Welcome to this stunning semi-detached home located in the vibrant community of Redstone, NE Calgary. This property combines modern living with convenience, situated just minutes away from Stoney Trail, grocery stores, and beautiful parks.Step inside to an inviting open floor plan that exudes warmth and brightness. The spacious living room is adorned with large, bright windows that flood the space with natural light, creating a welcoming atmosphere for both relaxation and entertaining. The modern kitchen is a chef’s delight, featuring sleek stainless steel appliances, including a premium gas range, ample counter space, and stylish cabinetry.Adjacent to the kitchen is a cozy dining area perfect for family meals and gatherings. The main floor also includes a practical pantry for all your storage needs and a conveniently located half bathroom.Head upstairs to find a tranquil primary bedroom that serves as your personal retreat, complete with a private 3-piece ensuite. Two additional generously-sized bedrooms provide ample space for family, guests, or a home office. A well-appointed 4-piece bathroom completes the upper level, ensuring comfort and convenience for everyone.The basement is a blank canvas, ready for your creative touch. With a separate entrance and two bright windows, this space offers endless possibilities for development, whether you envision home gym, or additional living quarters.This property is a rare find and is sure to attract a lot of interest. Don't miss out on the opportunity to make this house your home. Contact your favorite realtor today to book a showing and experience all that this exceptional property has to offer!
Location
Province AB
County Calgary
Area Cal Zone Ne
Zoning R-2
Direction S
Rooms
Other Rooms 1
Basement Separate/Exterior Entry, Full, Unfinished
Interior
Interior Features Open Floorplan
Heating Forced Air
Cooling None
Flooring Carpet, Vinyl Plank
Appliance Dishwasher, Dryer, Gas Range, Microwave, Range Hood, Refrigerator
Laundry Upper Level
Exterior
Parking Features Parking Pad
Garage Description Parking Pad
Fence None
Community Features Park, Playground, Shopping Nearby, Sidewalks
Amenities Available None
Roof Type Asphalt Shingle
Porch None
Lot Frontage 24.12
Total Parking Spaces 2
Building
Lot Description Back Lane
Foundation Poured Concrete
Architectural Style 2 Storey, Side by Side
Level or Stories Two
Structure Type Vinyl Siding,Wood Frame
Others
Restrictions None Known
Tax ID 83080079
Ownership Private
Read Less
GET MORE INFORMATION




