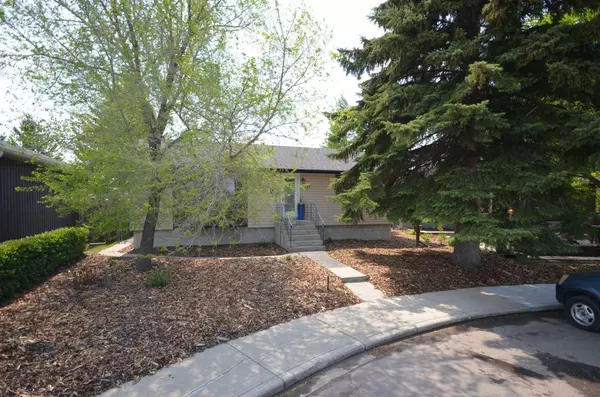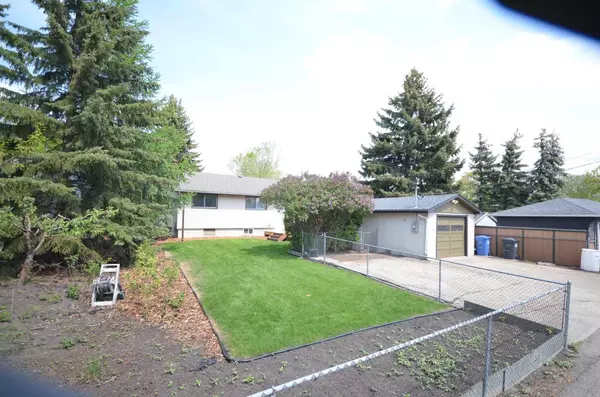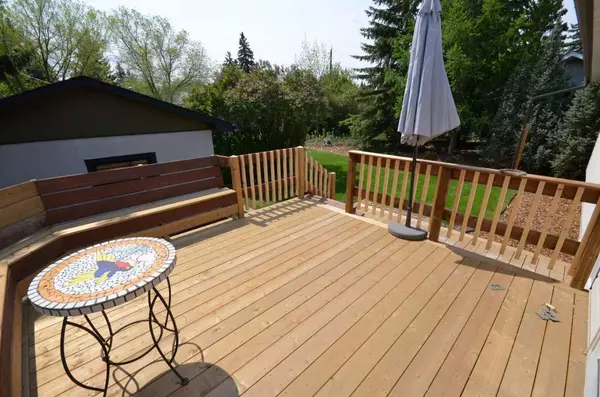For more information regarding the value of a property, please contact us for a free consultation.
4137 40 ST Red Deer, AB T4N1A5
Want to know what your home might be worth? Contact us for a FREE valuation!

Our team is ready to help you sell your home for the highest possible price ASAP
Key Details
Sold Price $331,259
Property Type Single Family Home
Sub Type Detached
Listing Status Sold
Purchase Type For Sale
Square Footage 1,137 sqft
Price per Sqft $291
Subdivision Grandview
MLS® Listing ID A2138057
Sold Date 06/08/24
Style Bungalow
Bedrooms 3
Full Baths 1
Originating Board Central Alberta
Year Built 1955
Annual Tax Amount $2,716
Tax Year 2024
Lot Size 6,518 Sqft
Acres 0.15
Property Description
This is a three bedroom solar-ready, eco-friendly home. The Solar System will be installed in September and is included in the price. This home is 100% electric and is much less expensive to operate than traditional homes. There is no gas in the home. With the addition of panels this home could function without any utilities bills. Heating in each room is individually controlled. It is situated on a large lot with a detached garage, with a three car park pad behind. The home has been remodeled, with new kitchen, wood burning fireplace, and exterior doors. It has a new roof. It is an open concept kitchen with granite counters, new cabinets and appliances, and garden doors leading to a brand new large 2 tier deck , and beautifully landscaped yard. The living room fireplace has been remodeled, (WETT inspection Certified) and the floors refinished. The basement is undeveloped and could be designed for a suite which could be finished by the sellers with your input. Grandview is among one of Red Deer's most desirable areas to live -- take note of the homes being built or renovated in the area. Properties in this area have a high walkability score and hold their values extremely well. The amenities in the area are well developed. This home is three minutes walk to the local grocer's, pharmacy, coffee shop, pubs, barber shop, and schools. It is two blocks from the park trail system, bike paths and Barrett Park. This address is 10-20 minutes walk to the downtown, rec center, and spray park. It's a very desirable place to live!
Location
Province AB
County Red Deer
Zoning R1
Direction N
Rooms
Basement Full, Unfinished
Interior
Interior Features Laminate Counters
Heating Radiant
Cooling None
Flooring Hardwood, Tile
Fireplaces Number 1
Fireplaces Type Wood Burning
Appliance See Remarks
Laundry In Basement
Exterior
Parking Features Single Garage Detached
Garage Spaces 1.0
Garage Description Single Garage Detached
Fence Fenced
Community Features Park, Schools Nearby, Shopping Nearby
Roof Type Asphalt Shingle
Porch Deck
Lot Frontage 47.0
Total Parking Spaces 1
Building
Lot Description Back Lane, Back Yard, See Remarks
Foundation Poured Concrete
Architectural Style Bungalow
Level or Stories One
Structure Type Vinyl Siding
Others
Restrictions None Known
Tax ID 91211542
Ownership Private
Read Less



