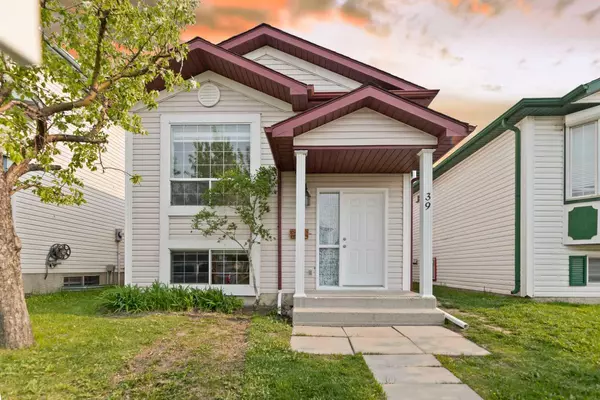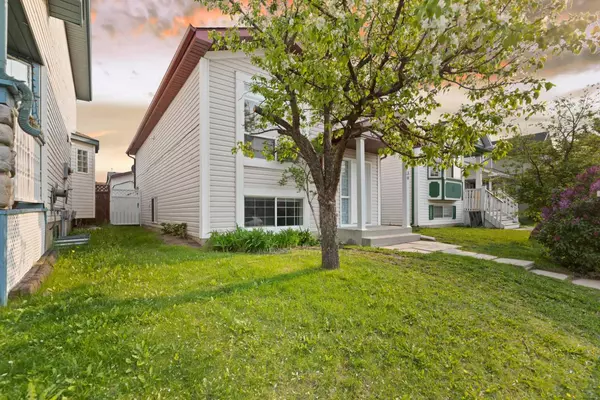For more information regarding the value of a property, please contact us for a free consultation.
39 Martin Crossing Rise NE Calgary, AB T3J 3N8
Want to know what your home might be worth? Contact us for a FREE valuation!

Our team is ready to help you sell your home for the highest possible price ASAP
Key Details
Sold Price $540,000
Property Type Single Family Home
Sub Type Detached
Listing Status Sold
Purchase Type For Sale
Square Footage 806 sqft
Price per Sqft $669
Subdivision Martindale
MLS® Listing ID A2135757
Sold Date 06/09/24
Style Bi-Level
Bedrooms 4
Full Baths 2
Originating Board Calgary
Year Built 1996
Annual Tax Amount $2,546
Tax Year 2023
Lot Size 3,067 Sqft
Acres 0.07
Property Description
OPEN HOUSE JUNE 1, 2024- 12:00 (noon) till 6:00pm. Welcome to 39 Martin Crossing Rise NE. A NEWLY RENOVATED home in a great location and sitting on a quiet street on Martin Crossing Rise. This perfect starter home or investor's home offers 4 BEDS in total ( 2 upstairs, 2 downstairs), 2 FULL BATHROOMS in total (1 upstairs, 1 downstairs). Separate Entrance, Separate LAUNDRY ( 1 upstairs, 1 downstairs) and an OVERSIZE DOUBLE car GARAGE detached (24x24). Basement SUITE (KITCHEN) is illegal and is ready to be rented out. House was renovated with the following items recently and list includes- NEW ROOF SINGLES in 2022, ALL WATER LINE CHANGED TO PEX in 2022, LARGE HOT WATER TANK WAS ALSO REPLACED (50 GALLONS), NEW WINDOW COVERINGS, NEW PAINT, NEW FLOORING AND BASEBOARDS, NEW KITCHEN CABINETS AND QUARTZ COUNTERTOPS, GREAT SIZE SHED IN BACKYARD, DIMMABLE POT LIGHTS IN THE LIVING ROOM. MICROWAVE HOOD FAN VENTING TO OUTSIDE. The vaulted ceilings, paired with the natural light pouring in from the large windows lend a bright and spacious feel. The detached garage is a huge extra feature of note with 12 foot walls and so very many possibilities: Mechanic? Man Cave? She Shed? Drum practice? Additional storage? Motorcycle or hot rod storage? Home based business? That'll be for you to decide! The location cannot be beat: Close to all levels of schooling, the C Train, major bus routes and within 10 minutes of all types of shopping, the convenience cannot be denied. Located on a quiet street in a central location, with a sizeable sunny South facing backyard, this could be the cozy ‘starter home' you have been looking for! Make arrangements to view asap…this one likely won't last long!
Location
Province AB
County Calgary
Area Cal Zone Ne
Zoning R-C1N
Direction N
Rooms
Basement Separate/Exterior Entry, Finished, Full, Suite
Interior
Interior Features High Ceilings, No Animal Home, No Smoking Home, Storage, Vaulted Ceiling(s)
Heating Forced Air, Natural Gas
Cooling None
Flooring Laminate
Appliance Dishwasher, Dryer, Electric Range, Garage Control(s), Microwave, Microwave Hood Fan, Refrigerator, Washer, Washer/Dryer Stacked, Window Coverings
Laundry Lower Level, Upper Level
Exterior
Parking Features Double Garage Detached
Garage Spaces 2.0
Garage Description Double Garage Detached
Fence Fenced
Community Features Park, Playground, Pool, Schools Nearby, Shopping Nearby, Sidewalks, Street Lights, Walking/Bike Paths
Roof Type Asphalt Shingle
Porch Front Porch
Lot Frontage 28.22
Total Parking Spaces 2
Building
Lot Description Back Lane, Back Yard, Front Yard
Foundation Poured Concrete
Architectural Style Bi-Level
Level or Stories Bi-Level
Structure Type Vinyl Siding,Wood Frame
Others
Restrictions None Known
Tax ID 82878922
Ownership Private
Read Less



