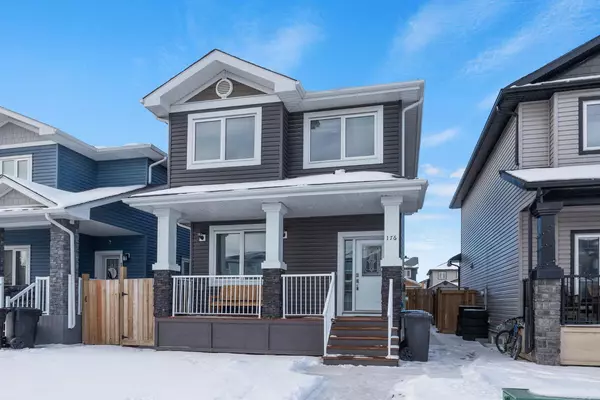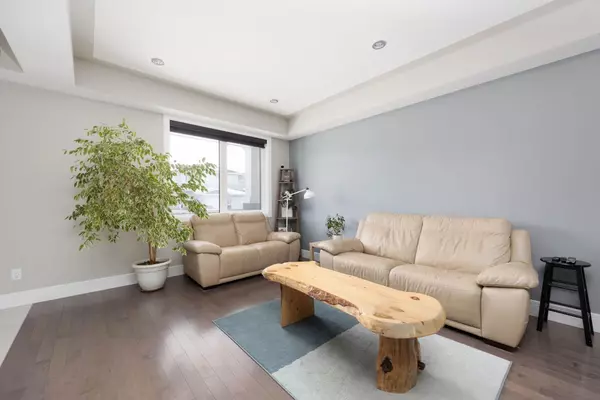For more information regarding the value of a property, please contact us for a free consultation.
176 Siltstone PL Fort Mcmurray, AB T9K0W6
Want to know what your home might be worth? Contact us for a FREE valuation!

Our team is ready to help you sell your home for the highest possible price ASAP
Key Details
Sold Price $475,000
Property Type Single Family Home
Sub Type Detached
Listing Status Sold
Purchase Type For Sale
Square Footage 1,509 sqft
Price per Sqft $314
Subdivision Stonecreek
MLS® Listing ID A2103037
Sold Date 06/10/24
Style 2 Storey
Bedrooms 4
Full Baths 3
Half Baths 1
Originating Board Fort McMurray
Year Built 2017
Annual Tax Amount $2,464
Tax Year 2023
Lot Size 3,398 Sqft
Acres 0.08
Property Description
Meticulously Maintained, Modern and Move In Ready - welcome to 176 Siltstone Place! No need to compromise between family space, yard space or supplementary income with the 1 bedroom legal suite in this open concept, 1509 sq ft two storey detached home! As you enter the spacious entryway foyer, you will be pleased to find high end finishings between the large ceramic tile in all wet areas and kitchen, hardwood flooring in the main living space, matching granite countertops in the kitchen and all bathrooms (even the basement suite is outfitted with the same granite countertops)! The spacious kitchen offers an eatup breakfast bar, ample counterspace and tons of storage between the cabinetry and pantry closet! From the kitchen, you have direct access to the fully fenced yard, fully landscaped yard, a newly built deck perfect for entertaining and a two car concrete pad, ready for a future garage to be built on. In addition to the large master bedroom complete with an ensuite and walk in closet, the upstairs also features upper level laundry (hello convenience), 2 sizeable rooms and a full bathroom. This family home is tied together with 1 bedroom legal suite in the basement complete with a separate entrance, kitchen with modern finishes to match the upper levels, a bedroom, full ensuite bathroom, secondary washer dryer and comfortable living room space! Located in the walkable neighbourhood of Stonecreek close to ponds, parks, walking trails, all of the amenities that both The Eagle Ridge Commons AND Stonecreek Village has to offer! Call to book your showing today!
Location
Province AB
County Wood Buffalo
Area Fm Northwest
Zoning R1S
Direction NE
Rooms
Other Rooms 1
Basement Separate/Exterior Entry, Finished, Full, Suite
Interior
Interior Features Closet Organizers, Granite Counters, No Smoking Home, Open Floorplan, Separate Entrance, Vinyl Windows, Walk-In Closet(s)
Heating Forced Air, Natural Gas
Cooling Central Air
Flooring Carpet, Ceramic Tile, Hardwood, Laminate
Appliance Dishwasher, Dryer, Electric Stove, Humidifier, Microwave Hood Fan, Refrigerator, Washer, Window Coverings
Laundry In Basement, Multiple Locations, Upper Level
Exterior
Parking Features Off Street, Parking Pad
Garage Description Off Street, Parking Pad
Fence Fenced
Community Features Shopping Nearby, Sidewalks, Street Lights
Roof Type Asphalt Shingle
Porch Deck
Total Parking Spaces 3
Building
Lot Description Back Lane, Back Yard, Landscaped, Street Lighting, Rectangular Lot
Foundation Poured Concrete
Architectural Style 2 Storey
Level or Stories Two
Structure Type Vinyl Siding
Others
Restrictions None Known
Tax ID 83270167
Ownership Other
Read Less



