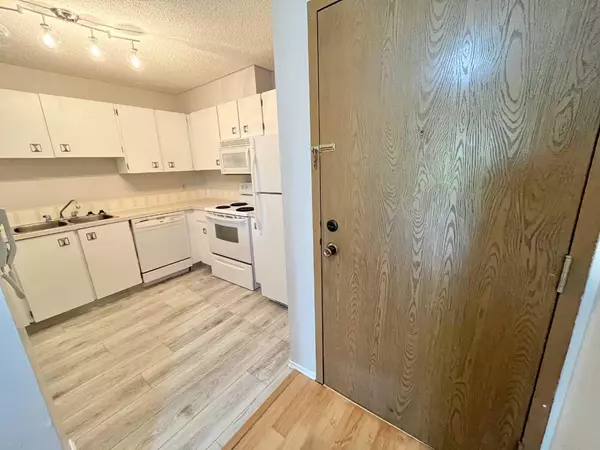For more information regarding the value of a property, please contact us for a free consultation.
75 Temple BLVD W #112 Lethbridge, AB T1K 5A3
Want to know what your home might be worth? Contact us for a FREE valuation!

Our team is ready to help you sell your home for the highest possible price ASAP
Key Details
Sold Price $139,900
Property Type Condo
Sub Type Apartment
Listing Status Sold
Purchase Type For Sale
Square Footage 845 sqft
Price per Sqft $165
Subdivision Varsity Village
MLS® Listing ID A2136931
Sold Date 06/10/24
Style Apartment
Bedrooms 2
Full Baths 1
Condo Fees $460/mo
Originating Board Lethbridge and District
Year Built 1982
Annual Tax Amount $1,309
Tax Year 2023
Lot Size 2.230 Acres
Acres 2.23
Property Description
Welcome to Prominence Place! Located on the west-side of Lethbridge, this spacious two bedroom, one bathroom condo is a must-see for investors and first-time buyers alike. Located on the main floor, this condo offers the convenience of easy access and a walkout patio facing a green strip in-behind the unit. As you walk in, you will see the many renovations that have been done over the years, such as the kitchen cabinets, flooring throughout, bathroom fixtures and paint/trim! The open floor plan flows from the kitchen into a large living/dining area. Down the hall, there are two well-sized bedrooms and one nicely-renovated bathroom. This well-kept condo features an onsite resident manager, ensuring the property stays pristine. Coin laundry is just down from this unit, making laundry day a breeze! Oh, and did I mention the pool and sauna in the building next door? Don't miss out, call your favorite Realtor today!!
Location
Province AB
County Lethbridge
Zoning R-75
Direction S
Interior
Interior Features Ceiling Fan(s), Open Floorplan
Heating Boiler
Cooling Central Air
Flooring Laminate, Linoleum
Appliance Dishwasher, Microwave Hood Fan, Refrigerator, Stove(s)
Laundry Common Area
Exterior
Parking Features Assigned, Stall
Garage Description Assigned, Stall
Community Features Park, Schools Nearby, Shopping Nearby, Walking/Bike Paths
Amenities Available Coin Laundry, Indoor Pool, Parking, Sauna
Roof Type Clay Tile
Porch Patio
Exposure N
Total Parking Spaces 1
Building
Story 3
Architectural Style Apartment
Level or Stories Single Level Unit
Structure Type Vinyl Siding
Others
HOA Fee Include Amenities of HOA/Condo,Gas,Heat,Maintenance Grounds,Parking,Professional Management,Residential Manager,Sewer,Snow Removal,Trash,Water
Restrictions Adult Living,Pet Restrictions or Board approval Required
Tax ID 83373858
Ownership Private
Pets Allowed Restrictions
Read Less



