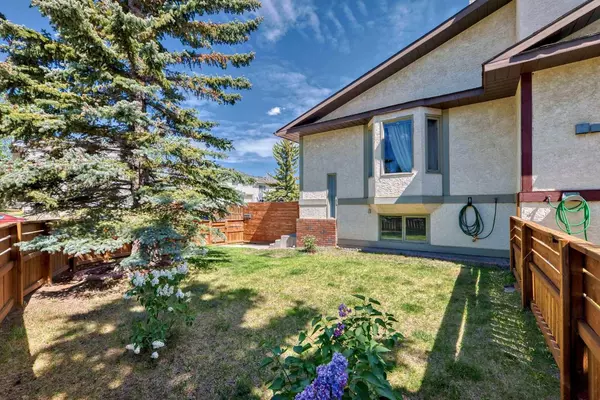For more information regarding the value of a property, please contact us for a free consultation.
32 Macewan Meadow WAY NW Calgary, AB T3K3J9
Want to know what your home might be worth? Contact us for a FREE valuation!

Our team is ready to help you sell your home for the highest possible price ASAP
Key Details
Sold Price $525,000
Property Type Single Family Home
Sub Type Semi Detached (Half Duplex)
Listing Status Sold
Purchase Type For Sale
Square Footage 1,079 sqft
Price per Sqft $486
Subdivision Macewan Glen
MLS® Listing ID A2137185
Sold Date 06/10/24
Style Bi-Level,Side by Side
Bedrooms 5
Full Baths 2
Originating Board Calgary
Year Built 1988
Annual Tax Amount $2,658
Tax Year 2023
Lot Size 3,659 Sqft
Acres 0.08
Property Description
Location, location, location!! Close to all amenities, public transportation, parks, walking paths, mins to Beddington Trail, Stoney Trail, & Deerfoot Trail. One of the most desirable areas in the city within walking distance to Confederation Park. This semi-detached bilevel is well designed and extremely functional. Upstairs features a spacious kitchen with white cabinets and white appliances. Ample cabinetry and a window above the sink. Large living room, dining room combination with vaulted ceilings giving the home a very spacious and grand look. Newer laminate flooring throughout the main level, in the last few years. Three bedrooms up which are all very spacious. One is bigger than the others for the master and is now being used for a bedroom with an office in the bedroom space. 4 pce bath up. Downstairs features an illegal suite with a separate entrance in the back of the home. Basement has two bedrooms, one of which is very large. There are many storage places in the basement, under the stairs and full storage room designated for extra storage. Living room, dining room and kitchen combination has an open concept to the kitchen area. Kitchen in the basement does not have a sink in the kitchen but there is a sink in the connected laundry area. Hot plate and fridge in kitchen area. The butcher block counters to stay. All the upgrades in the basement were done by a registered contractor. Washer and dryer are in the lower level and are newer. Some new windows down, newer roof in the last few years. Furnace is original, and the hot water tank was replaced in the last few years. The fence in front and sides and part of the back yard are all new fencing. Huge front yard and side yard with an oversized deck, great for entertaining in the summer. The backyard has a large spot to park your vehicle with another area for grass. This home is a must to see and has so much value.!
Location
Province AB
County Calgary
Area Cal Zone N
Zoning R-C2
Direction SW
Rooms
Basement Separate/Exterior Entry, Finished, Full, Suite, Walk-Out To Grade
Interior
Interior Features Skylight(s), Vaulted Ceiling(s)
Heating Forced Air, Natural Gas
Cooling None
Flooring Carpet, Laminate, Linoleum
Appliance Dishwasher, Dryer, Electric Stove, Refrigerator, Washer, Window Coverings
Laundry In Unit, Lower Level, Sink
Exterior
Parking Features Off Street, Parking Pad
Garage Description Off Street, Parking Pad
Fence Fenced
Community Features Park, Playground, Schools Nearby, Shopping Nearby, Sidewalks, Street Lights
Roof Type Asphalt Shingle
Porch Deck, Patio
Lot Frontage 26.71
Total Parking Spaces 2
Building
Lot Description Back Lane, Corner Lot, Irregular Lot
Foundation Poured Concrete
Architectural Style Bi-Level, Side by Side
Level or Stories Bi-Level
Structure Type Brick,Stucco,Wood Frame
Others
Restrictions None Known
Tax ID 91320210
Ownership Private
Read Less



