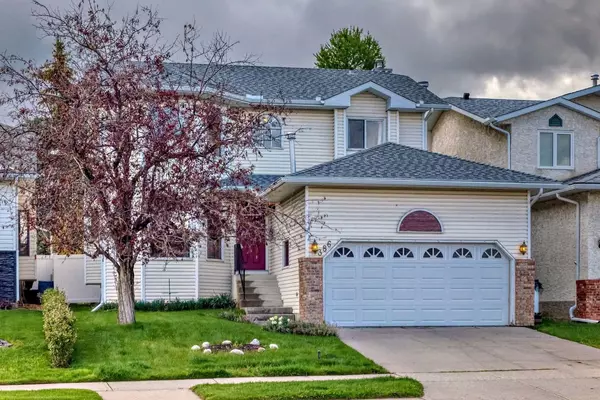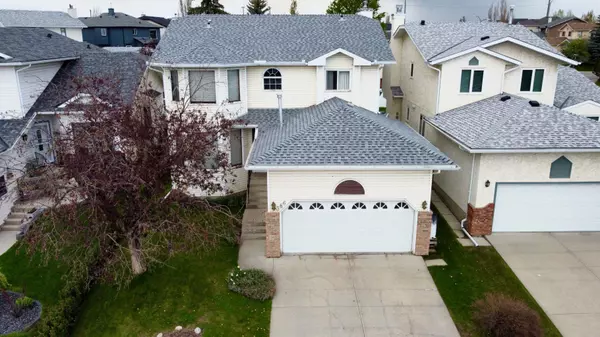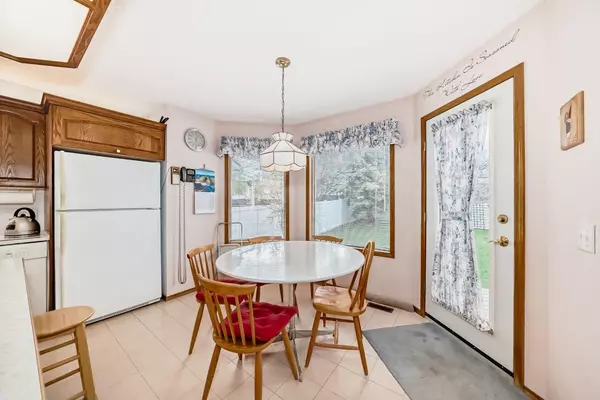For more information regarding the value of a property, please contact us for a free consultation.
386 Millrise DR SW Calgary, AB T2Y 2C7
Want to know what your home might be worth? Contact us for a FREE valuation!

Our team is ready to help you sell your home for the highest possible price ASAP
Key Details
Sold Price $655,000
Property Type Single Family Home
Sub Type Detached
Listing Status Sold
Purchase Type For Sale
Square Footage 1,952 sqft
Price per Sqft $335
Subdivision Millrise
MLS® Listing ID A2135188
Sold Date 06/10/24
Style 2 Storey
Bedrooms 5
Full Baths 3
Half Baths 1
Originating Board Calgary
Year Built 1989
Annual Tax Amount $2,898
Tax Year 2023
Lot Size 5,543 Sqft
Acres 0.13
Property Description
Spacious 2-storey home in Millrise featuring 5 bedrooms and Den that could be converted into 6th bedroom, 3.5 baths, and 1,952 sq ft of main living space. This property offers a cozy family room with a brick-facing fireplace and a master bedroom that includes a 3-piece ensuite. The finished basement provides additional living space, bringing the total to 2,751.9 sq ft. This home also includes a versatile den. Recent upgrades include a new roof (2020), hot water tank (2018), new central vacuum, 2019 humidifier, and an electric fireplace in the basement. Additional features include an outside BBQ gas line and two large paintings upstairs above the entrance that stay with the property. The beautifully landscaped backyard features a fence made from very high-quality materials and a deck with a high-end glass fence. A double attached garage adds to its appeal.
Welcome to your dream home nestled in the peaceful Millrise community of Calgary. Ideally located within walking distance to top-rated schools, playgrounds, an outdoor skating rink, and the LRT, this home offers unparalleled convenience. Just minutes away from Fish Creek Park, you'll have endless opportunities for outdoor recreation, including hiking, biking, and picnicking. The community also boasts nearby shopping centers, dining options, and other amenities, making it a perfect place for families and professionals alike.
While this home needs some updates, including new carpeting, it presents a fantastic opportunity for renovations and future resale value. Investor alert!
Location
Province AB
County Calgary
Area Cal Zone S
Zoning R-C1
Direction E
Rooms
Other Rooms 1
Basement Finished, Full
Interior
Interior Features Central Vacuum, No Animal Home, No Smoking Home
Heating Forced Air, Natural Gas
Cooling None
Flooring Carpet, Linoleum
Fireplaces Number 2
Fireplaces Type Basement, Dining Room, Electric, Insert, Wood Burning
Appliance Dishwasher, Garage Control(s), Gas Stove, Range Hood, Refrigerator, Washer/Dryer
Laundry Main Level
Exterior
Parking Features Double Garage Attached, Garage Door Opener
Garage Spaces 2.0
Garage Description Double Garage Attached, Garage Door Opener
Fence Fenced
Community Features Other, Park, Playground, Schools Nearby, Shopping Nearby, Sidewalks, Street Lights
Roof Type Asphalt Shingle
Porch Deck
Lot Frontage 40.49
Exposure E
Total Parking Spaces 4
Building
Lot Description Back Yard, Private
Foundation Poured Concrete
Architectural Style 2 Storey
Level or Stories Two
Structure Type Vinyl Siding,Wood Frame
Others
Restrictions None Known
Tax ID 83097021
Ownership Private
Read Less



