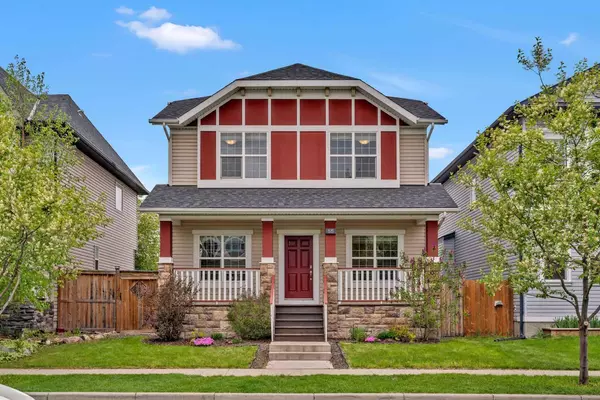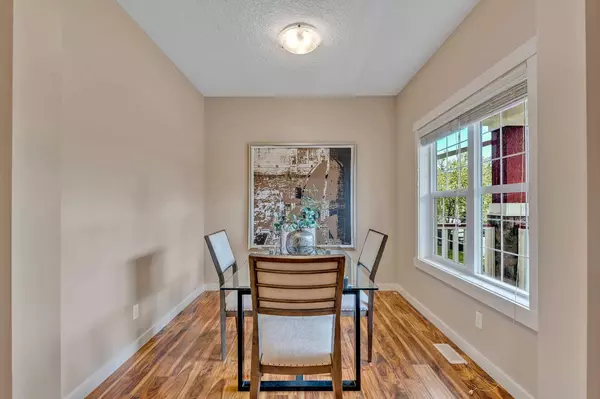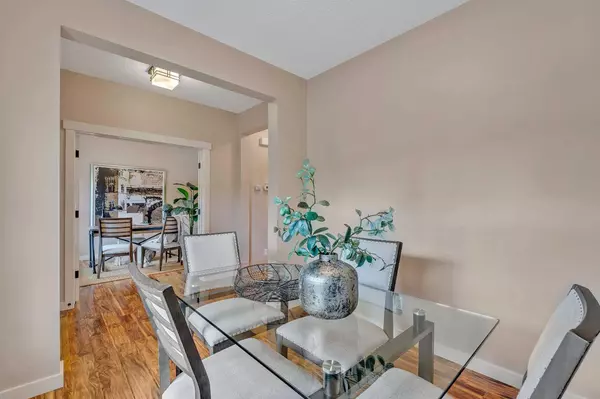For more information regarding the value of a property, please contact us for a free consultation.
55 Elgin Meadows RD SE Calgary, AB T2Z 0S1
Want to know what your home might be worth? Contact us for a FREE valuation!

Our team is ready to help you sell your home for the highest possible price ASAP
Key Details
Sold Price $852,000
Property Type Single Family Home
Sub Type Detached
Listing Status Sold
Purchase Type For Sale
Square Footage 1,933 sqft
Price per Sqft $440
Subdivision Mckenzie Towne
MLS® Listing ID A2137967
Sold Date 06/10/24
Style 2 Storey
Bedrooms 5
Full Baths 4
Half Baths 1
HOA Fees $18/ann
HOA Y/N 1
Originating Board Calgary
Year Built 2012
Annual Tax Amount $5,334
Tax Year 2024
Lot Size 4,058 Sqft
Acres 0.09
Property Description
Immaculate and stylish fully finished home with the added bonus of a self-contained 630 Sqft LEGAL CARRIAGE SUITE above the garage. Charming curb appeal with a full-width porch that greets guests and entices peaceful morning coffees. Gleaming hardwood floors, a neutral colour palette and a designer style grace the open and airy interior. The true heart of the home, the stunning kitchen seamlessly combines beauty with function featuring a gas stove with dual ovens, full-height cabinets, a pantry for extra storage and an expansive centre island with seating. Encased in windows with views of the serene backyard, the breakfast nook provides a casual space to gather over a delicious meal. Put your feet up and relax in front of the focal fireplace flanked by built-ins in the adjacent living room with clear sightlines promoting unobstructed conversations with family and friends. French doors lead to the den for a tucked away work or study space. Across the hall is another excellent flex room ideal as a second home office or a formal dining room. A handy powder room completes the level. At the end of the day retreat to the calming primary oasis with plenty of room for king-sized furniture, a large walk-in closet and a private ensuite. Both additional bedrooms on this level are spacious and bright with walk-in closets and easy access to the 4-piece bathroom. The massive rec room in the finished basement is incredibly versatile, easily divide this huge space with furniture to create areas for media, games, kid's play space, a home gym and more. A 4th bedroom and another full bathroom add to the flexibility for guests or older children. The legal carriage suite is perfect for multi-generational living, an income-generating rental or even an AIRBNB. Totally private from the main house with a full kitchen, laundry, bedroom and bathroom. Host barbeques on the ginormous deck in the lovely backyard, soak up the sunny west exposure or unwind under the shade of the gazebo while kids and pets play in the low-maintenance yard that you don't have to mow! Privately fenced and nestled behind the double detached garage. This unparalleled community boasts a splash park in the summer, a winter skating rink and many playgrounds, parks and green spaces. Schools are within walking distance as is transit and the extensive pathway system that winds around the neighbourhood. A wide range of amenities, groceries, diverse shops and numerous eateries are found along High Street in this quaint community with a small-town feel. Close proximity to 130th Avenue allows for easy access to all the big box stores and oodles of additional restaurant options. Truly an exceptional home in an unbeatable location!
Location
Province AB
County Calgary
Area Cal Zone Se
Zoning DC (pre 1P2007)
Direction E
Rooms
Other Rooms 1
Basement Finished, Full
Interior
Interior Features Bookcases, Breakfast Bar, Built-in Features, French Door, Kitchen Island, Open Floorplan, Pantry, Recessed Lighting, See Remarks, Soaking Tub, Storage, Walk-In Closet(s)
Heating Forced Air, Natural Gas
Cooling None
Flooring Carpet, Ceramic Tile, Hardwood, Laminate
Fireplaces Number 1
Fireplaces Type Gas, Living Room
Appliance Dishwasher, Double Oven, Dryer, Electric Stove, Gas Stove, Microwave Hood Fan, Refrigerator, Washer, Washer/Dryer Stacked, Window Coverings
Laundry In Basement, In Unit, Multiple Locations
Exterior
Parking Features Double Garage Detached, Oversized, See Remarks
Garage Spaces 2.0
Garage Description Double Garage Detached, Oversized, See Remarks
Fence Fenced
Community Features Park, Playground, Pool, Schools Nearby, Shopping Nearby, Walking/Bike Paths
Amenities Available Park, Picnic Area, Playground, Recreation Facilities
Roof Type Asphalt Shingle
Porch Deck, Front Porch, Patio
Lot Frontage 36.42
Total Parking Spaces 2
Building
Lot Description Back Lane, Back Yard, Low Maintenance Landscape, Landscaped, Rectangular Lot
Foundation Poured Concrete
Architectural Style 2 Storey
Level or Stories Two
Structure Type Stone,Vinyl Siding,Wood Frame,Wood Siding
Others
Restrictions Restrictive Covenant,Utility Right Of Way
Tax ID 91644893
Ownership Private,REALTOR®/Seller; Realtor Has Interest
Read Less



