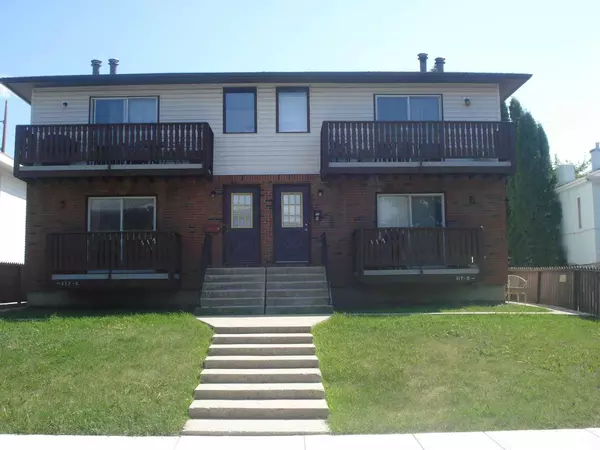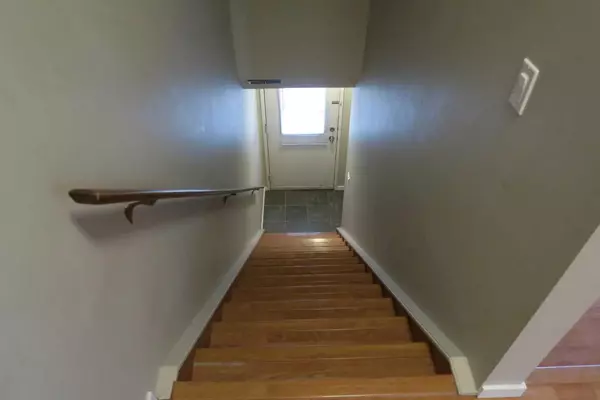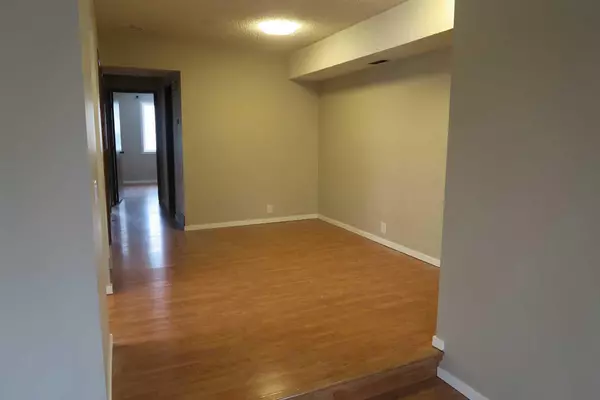For more information regarding the value of a property, please contact us for a free consultation.
117 26 AVE NW Calgary, AB T2M 2C8
Want to know what your home might be worth? Contact us for a FREE valuation!

Our team is ready to help you sell your home for the highest possible price ASAP
Key Details
Sold Price $1,245,000
Property Type Multi-Family
Sub Type 4 plex
Listing Status Sold
Purchase Type For Sale
Square Footage 3,935 sqft
Price per Sqft $316
Subdivision Tuxedo Park
MLS® Listing ID A2134946
Sold Date 06/10/24
Style 2 Storey,Side by Side
Originating Board Calgary
Year Built 1979
Annual Tax Amount $5,687
Tax Year 2023
Lot Size 5,995 Sqft
Acres 0.14
Lot Dimensions 15.22 x 36.59 M.
Property Description
4 Plex in excellent location. Brick exterior, 2-storey style with 980 sq. ft per unit. Unit A & B in upper level, Unit C & D on main floor plus an non-developed basement. Four units are upgraded include new Laminate Flooring, Windows, bathroom & Kitchen, and Appliances. Each unit has own furnace and hot water tank. Both Unit C & D have 2 full baths. Building front , side and back are paved. Half block to Centre Street and closed to all amenities. Fully rented Monthly Income $6100. Room for rent increase.
Location
Province AB
County Calgary
Area Cal Zone Cc
Zoning T2M 2C8
Rooms
Basement Full, Unfinished
Interior
Interior Features Laminate Counters, No Animal Home, No Smoking Home, Quartz Counters, Tile Counters
Heating Make-up Air, Floor Furnace, Natural Gas
Cooling Rooftop
Flooring Laminate, Tile
Fireplaces Number 4
Fireplaces Type Brick Facing, Gas, Great Room
Furnishings Unfurnished
Appliance Dishwasher, Dryer, Electric Stove, Refrigerator, Washer, Window Coverings
Laundry In Unit, See Remarks
Exterior
Parking Features Off Street, Paved, Stall
Garage Description Off Street, Paved, Stall
Fence Fenced
Community Features Schools Nearby, Shopping Nearby
Utilities Available Cable Available, Electricity Available, Sewer Available
Roof Type Asphalt Shingle
Accessibility Accessible Entrance
Porch Balcony(s)
Lot Frontage 50.0
Total Parking Spaces 4
Building
Lot Description Back Lane
Foundation Poured Concrete
Sewer Sewer
Water Drinking Water
Architectural Style 2 Storey, Side by Side
Level or Stories Two
Structure Type Brick,Concrete,Stucco
Others
Restrictions Non-Smoking Building,Pets Not Allowed
Tax ID 83007415
Ownership Private
Read Less



