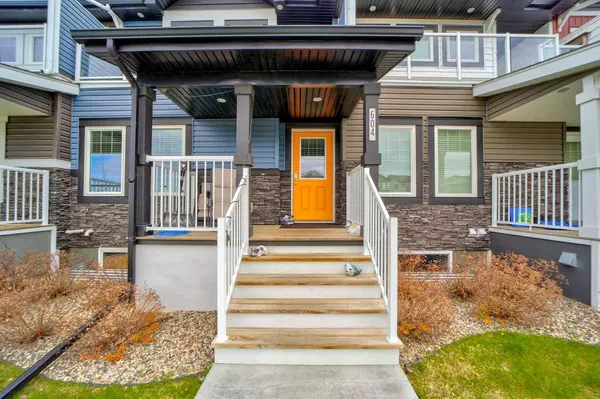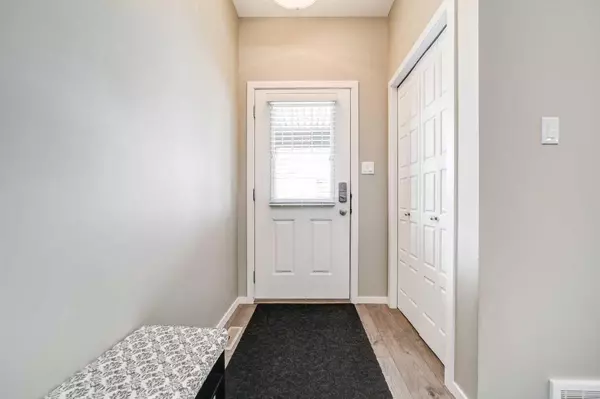For more information regarding the value of a property, please contact us for a free consultation.
210 Firelight WAY W #604 Lethbridge, AB T1J 5T3
Want to know what your home might be worth? Contact us for a FREE valuation!

Our team is ready to help you sell your home for the highest possible price ASAP
Key Details
Sold Price $333,000
Property Type Townhouse
Sub Type Row/Townhouse
Listing Status Sold
Purchase Type For Sale
Square Footage 1,369 sqft
Price per Sqft $243
Subdivision Copperwood
MLS® Listing ID A2127328
Sold Date 06/10/24
Style 2 Storey
Bedrooms 2
Full Baths 2
Half Baths 1
Condo Fees $201
Originating Board Lethbridge and District
Year Built 2017
Annual Tax Amount $3,357
Tax Year 2024
Lot Size 4,240 Sqft
Acres 0.1
Property Description
Welcome to your dream home nestled across from a serene park and picturesque pond! This immaculate condo has two primary suites, two decks, and is one of the few units in the complex with a rear attached garage. The main floor features a contemporary kitchen and living area, ideal for gathering and entertaining. Retreat to the upper level where the bedrooms offer a peaceful sanctuary for rest and relaxation. Unleash your creativity with the undeveloped lower level, offering endless possibilities to customize and expand according to your lifestyle needs. Don't miss the chance to make this exceptional property your own—schedule your viewing today!
Location
Province AB
County Lethbridge
Zoning R-75
Direction S
Rooms
Other Rooms 1
Basement Full, Unfinished
Interior
Interior Features Kitchen Island, No Smoking Home, Quartz Counters, Sump Pump(s)
Heating Forced Air
Cooling None
Flooring Carpet, Laminate, Linoleum
Appliance Dishwasher, Microwave Hood Fan, Refrigerator, Stove(s), Washer/Dryer, Window Coverings
Laundry In Hall
Exterior
Parking Features Double Garage Attached
Garage Spaces 2.0
Garage Description Double Garage Attached
Fence None
Community Features Lake, Park, Schools Nearby, Shopping Nearby, Sidewalks, Walking/Bike Paths
Amenities Available None
Roof Type Asphalt Shingle
Porch Balcony(s)
Total Parking Spaces 2
Building
Lot Description See Remarks
Foundation Poured Concrete
Architectural Style 2 Storey
Level or Stories Two
Structure Type Concrete,Vinyl Siding
Others
HOA Fee Include Common Area Maintenance,Maintenance Grounds,Professional Management,Reserve Fund Contributions
Restrictions Condo/Strata Approval,Pet Restrictions or Board approval Required
Tax ID 83393919
Ownership Registered Interest
Pets Allowed Restrictions
Read Less



