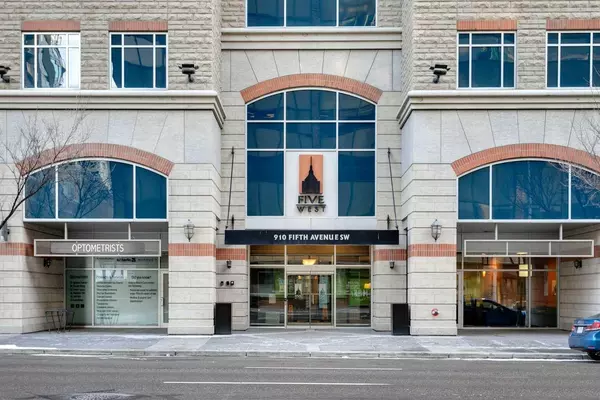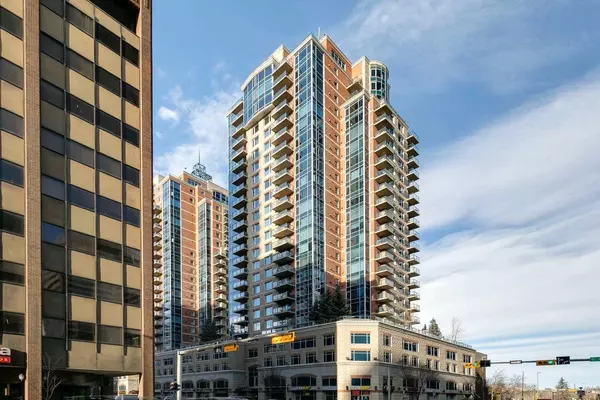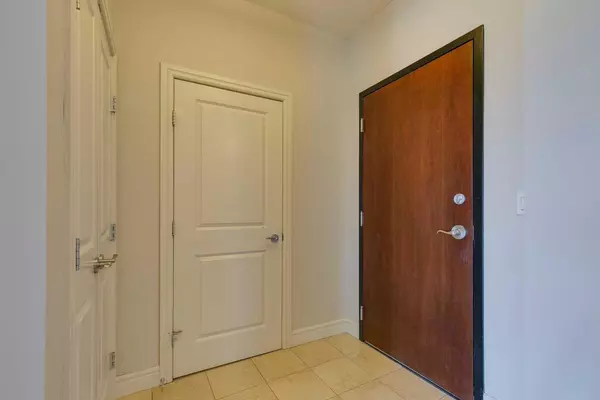For more information regarding the value of a property, please contact us for a free consultation.
910 5 AVE SW #2504 Calgary, AB T2P0C3
Want to know what your home might be worth? Contact us for a FREE valuation!

Our team is ready to help you sell your home for the highest possible price ASAP
Key Details
Sold Price $460,000
Property Type Condo
Sub Type Apartment
Listing Status Sold
Purchase Type For Sale
Square Footage 989 sqft
Price per Sqft $465
Subdivision Downtown Commercial Core
MLS® Listing ID A2131228
Sold Date 06/10/24
Style Apartment
Bedrooms 2
Full Baths 2
Condo Fees $767/mo
Originating Board Calgary
Year Built 2007
Annual Tax Amount $2,438
Tax Year 2023
Property Description
Welcome to 2504, 910 5th Avenue SW. As you enter the unit, you will instantly know you have arrived at something special, with huge windows and breathtaking panoramic views of downtown in every direction. This open-concept unit was made for entertaining and has Harwood flooring, granite countertops, stainless steel appliances, and a breakfast bar. The living room/dining area has plenty of room for a dining table and TV. The gas fireplace is a nice touch for those cold winter nights, and the central AC cools you down in the summer. The spacious primary suite leads to the four-piece ensuite and walk-in closet. The second bedroom is a good size and has a cheater door to the 3-piece bathroom for extra convenience. A den, suite Laundry/storage room and underground parking make this a must-see. Book your private showing today.
Location
Province AB
County Calgary
Area Cal Zone Cc
Zoning CR20-C20/R20
Direction S
Rooms
Other Rooms 1
Interior
Interior Features Granite Counters
Heating Central
Cooling Central Air
Flooring Carpet, Hardwood, Tile
Fireplaces Number 1
Fireplaces Type Gas
Appliance Dishwasher, Electric Range, Garburator, Microwave Hood Fan, Refrigerator, Washer/Dryer, Window Coverings
Laundry In Unit
Exterior
Parking Features Parkade, Underground
Garage Description Parkade, Underground
Community Features Fishing, Schools Nearby, Shopping Nearby
Amenities Available Car Wash, Party Room
Porch Patio
Exposure SE
Total Parking Spaces 1
Building
Story 26
Architectural Style Apartment
Level or Stories Single Level Unit
Structure Type Brick,Concrete,Stone
Others
HOA Fee Include Common Area Maintenance,Heat,Insurance,Professional Management,Reserve Fund Contributions,Residential Manager,Sewer,Trash,Water
Restrictions Pet Restrictions or Board approval Required
Tax ID 83019679
Ownership Private
Pets Allowed Restrictions, Yes
Read Less



