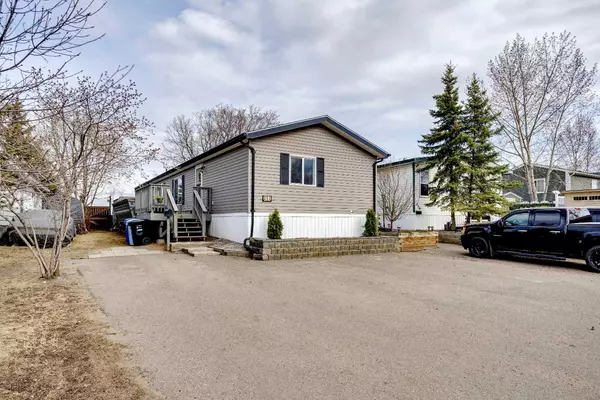For more information regarding the value of a property, please contact us for a free consultation.
252 Greely RD Fort Mcmurray, AB T9H 3Y8
Want to know what your home might be worth? Contact us for a FREE valuation!

Our team is ready to help you sell your home for the highest possible price ASAP
Key Details
Sold Price $312,500
Property Type Single Family Home
Sub Type Detached
Listing Status Sold
Purchase Type For Sale
Square Footage 1,519 sqft
Price per Sqft $205
Subdivision Gregoire Park
MLS® Listing ID A2127920
Sold Date 06/11/24
Style Mobile
Bedrooms 3
Full Baths 2
Condo Fees $290
Originating Board Fort McMurray
Year Built 2008
Annual Tax Amount $1,334
Tax Year 2023
Lot Size 6,516 Sqft
Acres 0.15
Property Description
GREEN BELT!! LARGE LOT! DETACHED SHED! Welcome to 252 Greely Road. This property boast 3 bedrooms which includes the primary bedroom which comes with a en suite bathroom that has a soaker tub, and a large walk in closet. The kitchen is a perfect size for the home and features a corner pantry, ample counter and cabinet space which includes a breakfast bar on the island. The kitchen looks onto the living room offering a nice open concept feel and provides room to fit the entire family. Outside enjoy the large 6000 SQ/FT PLUS LOT THAT BACKS ONTO GREEN SPACE!!!! In the back yard you will find a 14 X 21 insulated shed with wood stove (as is). Out front their is PARKING FOR 5 along with additional parking on the side of the home. Other features include a 40 X 8 Deck, hot water on demand, central vac and attachments, A/C, and a recent fully serviced furnace. Call now to book your personal showing.
Location
Province AB
County Wood Buffalo
Area Fm Southeast
Zoning RMH-2
Direction W
Rooms
Other Rooms 1
Basement None
Interior
Interior Features Kitchen Island, No Smoking Home
Heating Forced Air
Cooling Central Air
Flooring Carpet, Laminate, Linoleum
Appliance Central Air Conditioner, Dishwasher, Microwave, Refrigerator
Laundry Laundry Room
Exterior
Parking Features Driveway, Multiple Driveways, Stall
Garage Spaces 5.0
Garage Description Driveway, Multiple Driveways, Stall
Fence Fenced
Community Features Schools Nearby
Amenities Available Park
Roof Type Asphalt Shingle
Porch Deck
Lot Frontage 2.0
Total Parking Spaces 5
Building
Lot Description Back Yard, Greenbelt, Landscaped, See Remarks
Foundation Block
Architectural Style Mobile
Level or Stories One
Structure Type Vinyl Siding
Others
HOA Fee Include Common Area Maintenance,Professional Management,Water
Restrictions None Known
Tax ID 83263720
Ownership Private
Pets Allowed Yes
Read Less
GET MORE INFORMATION




