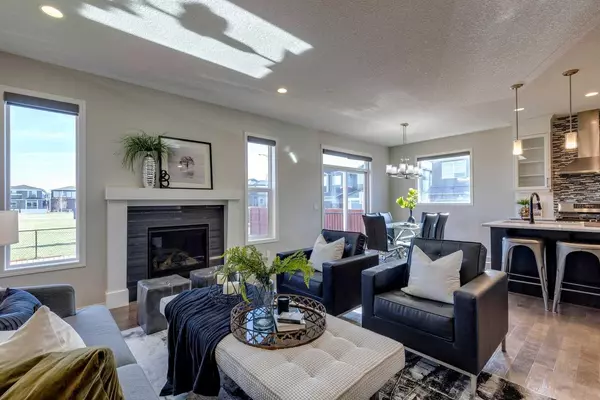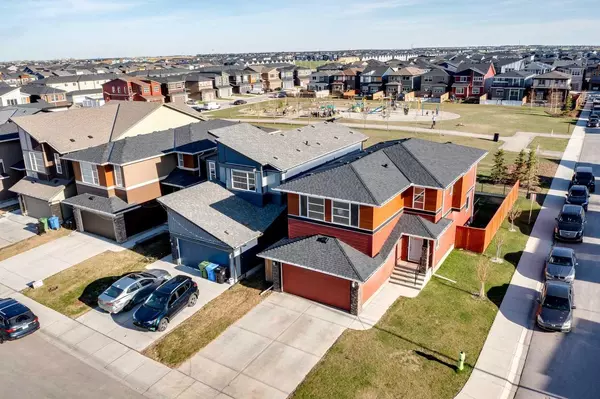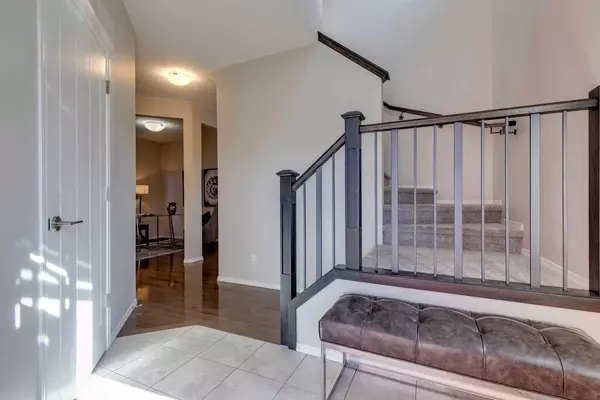For more information regarding the value of a property, please contact us for a free consultation.
91 Cornerstone CIR NE Calgary, AB T3N1G9
Want to know what your home might be worth? Contact us for a FREE valuation!

Our team is ready to help you sell your home for the highest possible price ASAP
Key Details
Sold Price $780,000
Property Type Single Family Home
Sub Type Detached
Listing Status Sold
Purchase Type For Sale
Square Footage 2,072 sqft
Price per Sqft $376
Subdivision Cornerstone
MLS® Listing ID A2131363
Sold Date 06/11/24
Style 2 Storey
Bedrooms 4
Full Baths 3
Half Baths 1
HOA Fees $4/ann
HOA Y/N 1
Originating Board Calgary
Year Built 2017
Annual Tax Amount $4,744
Tax Year 2023
Lot Size 4,499 Sqft
Acres 0.1
Property Description
Backing onto the park with direct access from the yard! Welcome to this rare find in Cornerstone - 91 Cornerstone Circle NE, an incredible family home located on a quiet circle in an established part of the community. Boasting a large CORNER lot with an oversized deck, fully fenced back yard, sunny SOUTH FACING back yard and central air conditioning, this is the house to call home this summer! With nearly 3,000 sf. of living space, four bedrooms, 3.5 bathrooms, a light-filled and expansive bonus room AND spacious recreation room, this home has space for everyone. The top floor holds three bedrooms, 2 bathrooms, the bonus room and laundry room, while the main floor is home to the kitchen, dining and living areas with an abundance of windows and natural light, as well as a powder room, den and large mud room off of the garage door. The basement is fully developed with a recreation room, bedroom, three-piece bathroom, storage space and utility room. Additional perks include a brand new hot water tank (2024), new roof (2020), and Hunter Douglas powered blinds that open and close at the push of a button. Ready for quick possession, don't let this unique ownership opportunity in Cornerstone pass you by!
Location
Province AB
County Calgary
Area Cal Zone Ne
Zoning R-G
Direction N
Rooms
Other Rooms 1
Basement Finished, Full
Interior
Interior Features Open Floorplan
Heating Forced Air, Natural Gas
Cooling Central Air
Flooring Carpet, Hardwood
Fireplaces Number 1
Fireplaces Type Gas
Appliance Dishwasher, Gas Range, Microwave, Range Hood, Refrigerator
Laundry Upper Level
Exterior
Parking Features Double Garage Attached
Garage Spaces 2.0
Garage Description Double Garage Attached
Fence Fenced
Community Features Playground, Sidewalks
Amenities Available None
Roof Type Asphalt Shingle
Porch Deck
Lot Frontage 45.93
Total Parking Spaces 4
Building
Lot Description Backs on to Park/Green Space, Corner Lot
Foundation Poured Concrete
Architectural Style 2 Storey
Level or Stories Two
Structure Type Wood Frame
Others
Restrictions None Known
Tax ID 82698893
Ownership Private
Read Less
GET MORE INFORMATION




