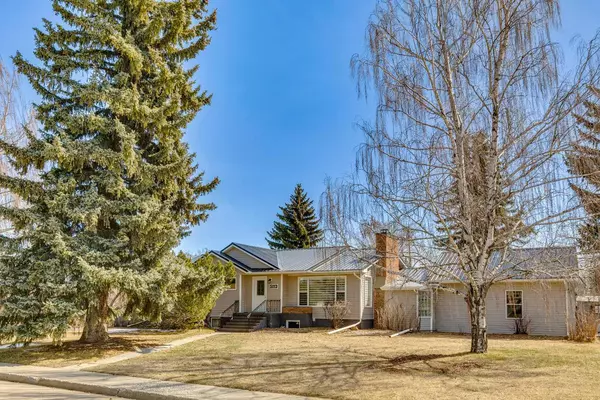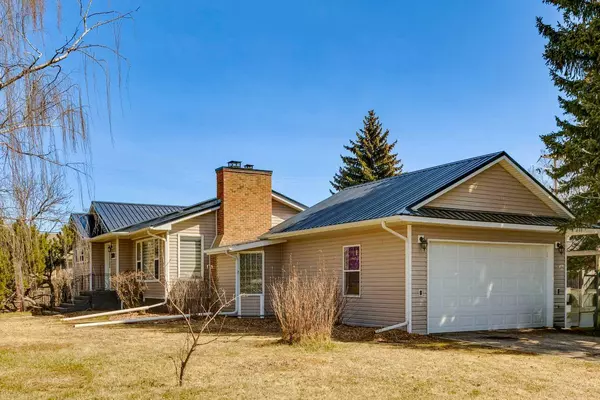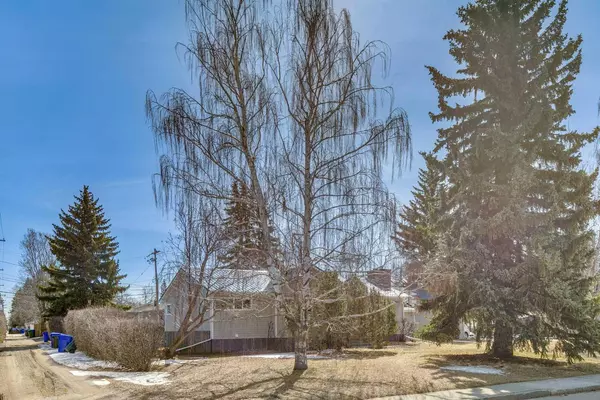For more information regarding the value of a property, please contact us for a free consultation.
5113 56 AVE Olds, AB T4H 1H8
Want to know what your home might be worth? Contact us for a FREE valuation!

Our team is ready to help you sell your home for the highest possible price ASAP
Key Details
Sold Price $570,000
Property Type Single Family Home
Sub Type Detached
Listing Status Sold
Purchase Type For Sale
Square Footage 1,615 sqft
Price per Sqft $352
MLS® Listing ID A2125002
Sold Date 06/11/24
Style Bungalow
Bedrooms 6
Full Baths 3
Originating Board Calgary
Year Built 1956
Annual Tax Amount $3,420
Tax Year 2023
Lot Size 0.290 Acres
Acres 0.29
Property Description
Welcome to this remarkable property offering endless possibilities! Situated on two spacious lots (subdivided and included as a package deal), this large bungalow presents a rare opportunity for versatile living with a fully fenced and landscaped yard. Both lots are a nice size with the first lot (home built on it) is 72'x 108' and the second is 50'x 108', making it easy to build a second home. The lots have privacy, a large front yard set back and there is potential to add to extra space to the second lot. Step inside to discover a bright and airy interior featuring 2 large bedrooms plus an office/den that could easily serve as a third bedroom. The inviting living room opens seamlessly to the dining area and highlighted by a charming brick fireplace and hardwood flooring, creating the perfect ambiance for cozy gatherings. The heart of the home, the main floor kitchen, beckons with its wrap-around cabinetry, island, and gas stove complemented by a stylish glass block backsplash. A spacious mud room/flex room offers access to the double attached garage, adding to the functionality of the space. Convenience meets potential with the main floor laundry room, shared by all units and providing separate access to the two illegal suites in the basement. Downstairs, you'll find a fully developed area featuring a one-bedroom illegal suite complete with a 3-piece bathroom, large bedroom, and a kitchenette that opens to the living room and eating area. Across the hall, discover another two-bedroom illegal suite boasting ample storage, a kitchen with peninsula, two generously sized bedrooms, and a 4-piece bathroom, offering comfortable accommodations for residents. This property truly stands out with its unique layout and endless possibilities. Whether you're looking for a multi-generational living space, rental income potential, or the flexibility to customize to your needs, this property has it all. Don't miss out on this one-of-a-kind opportunity—schedule your viewing today!!
Location
Province AB
County Mountain View County
Zoning R1
Direction W
Rooms
Basement Finished, Full
Interior
Interior Features Central Vacuum
Heating Baseboard, Hot Water, Natural Gas
Cooling None
Flooring Ceramic Tile, Hardwood, Laminate
Fireplaces Number 1
Fireplaces Type Wood Burning
Appliance Dishwasher, Electric Stove, Gas Stove, Refrigerator, Washer/Dryer, Window Coverings
Laundry Main Level
Exterior
Parking Features Double Garage Attached
Garage Spaces 2.0
Garage Description Double Garage Attached
Fence Fenced
Community Features Playground, Schools Nearby, Shopping Nearby, Street Lights, Walking/Bike Paths
Roof Type Metal
Porch Deck, Rear Porch
Lot Frontage 103.48
Total Parking Spaces 4
Building
Lot Description Back Yard, Landscaped, Rectangular Lot
Foundation Poured Concrete
Architectural Style Bungalow
Level or Stories One
Structure Type Wood Frame
Others
Restrictions None Known
Tax ID 87370538
Ownership Private
Read Less



