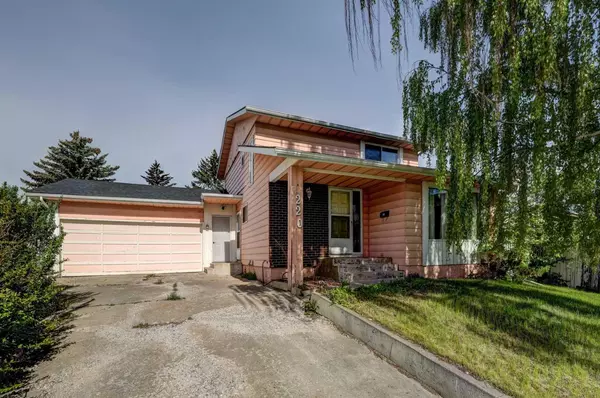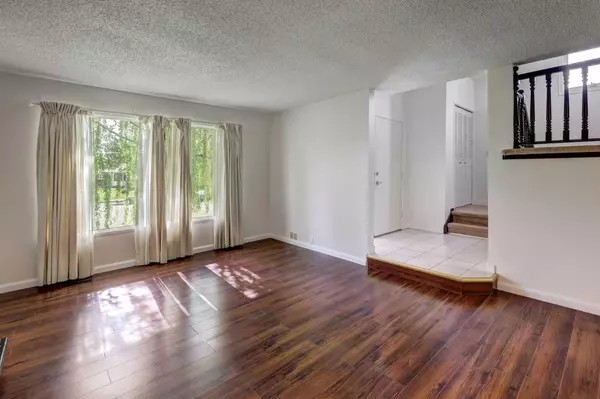For more information regarding the value of a property, please contact us for a free consultation.
220 Queen Anne PL SE Calgary, AB T2J4S3
Want to know what your home might be worth? Contact us for a FREE valuation!

Our team is ready to help you sell your home for the highest possible price ASAP
Key Details
Sold Price $583,000
Property Type Single Family Home
Sub Type Detached
Listing Status Sold
Purchase Type For Sale
Square Footage 1,578 sqft
Price per Sqft $369
Subdivision Queensland
MLS® Listing ID A2137532
Sold Date 06/11/24
Style 2 Storey
Bedrooms 4
Full Baths 1
Half Baths 1
Originating Board Calgary
Year Built 1975
Annual Tax Amount $3,308
Tax Year 2023
Lot Size 9,278 Sqft
Acres 0.21
Property Description
Welcome to this Queensland. This 3 bedrooms, 2.5 bathrooms Detached Home is Located in a quiet cul-de-sac on a huge pie lot with over 9200 square feet of backyard space. Huge 23'x23' insulated attached garage with high ceilings and a long front driveway. With a total of 2500 total square feet in this home, the main level lets in plenty of light and boasts a spacious layout with an open floor plan with kitchen overlooking the dining room w/gas fireplace. Spacious Living Room with Log Burning Fireplace. Kitchen was renovated in 2020 with granite countertops. Upstairs has Large Primary bedroom with a door to the 4 pc bathroom. Also on this level are 2 other good sized bedrooms. Basement has a large recreation room, office area and a renovated 3 piece bathroom with standup shower, toilet, vanity and sink. Asphalt shingles replaced in 2020. West Facing backyard is fully fenced with Fire Pit and Storage Shed. Walking distance to School, Bus stops and Shopping. Don't miss out on this one!!
Location
Province AB
County Calgary
Area Cal Zone S
Zoning R-C1
Direction E
Rooms
Basement Finished, Full
Interior
Interior Features Granite Counters, No Animal Home, No Smoking Home
Heating Forced Air
Cooling None
Flooring Carpet, Ceramic Tile
Fireplaces Number 2
Fireplaces Type Dining Room, Gas, Living Room, Wood Burning
Appliance Dishwasher, Garage Control(s), Range Hood, Refrigerator, Stove(s), Washer
Laundry In Basement
Exterior
Parking Features Double Garage Attached
Garage Spaces 2.0
Garage Description Double Garage Attached
Fence Fenced
Community Features Playground, Schools Nearby, Shopping Nearby, Street Lights
Roof Type Asphalt Shingle
Porch Deck
Lot Frontage 30.87
Total Parking Spaces 2
Building
Lot Description Back Yard, Cul-De-Sac, Front Yard, Landscaped, Pie Shaped Lot
Foundation Poured Concrete
Architectural Style 2 Storey
Level or Stories Two
Structure Type Vinyl Siding,Wood Frame
Others
Restrictions None Known
Tax ID 83184759
Ownership Private
Read Less



