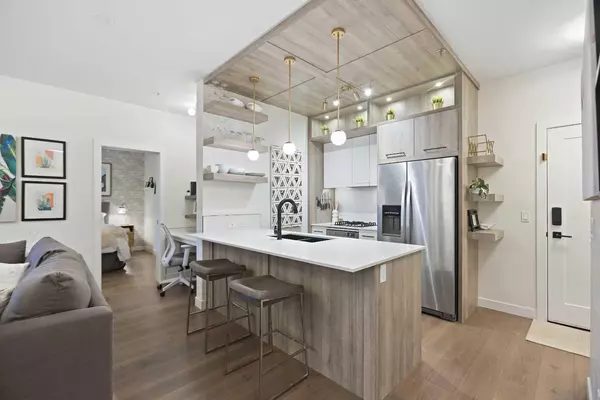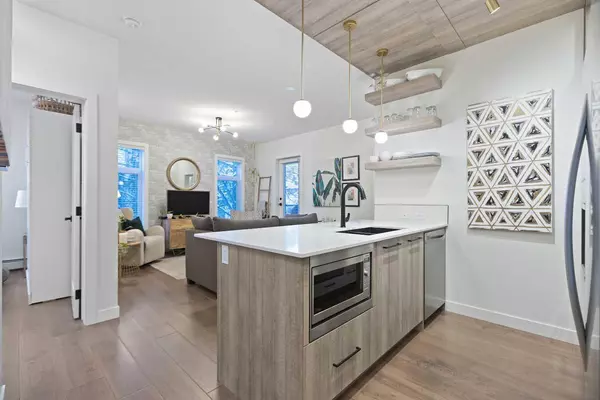For more information regarding the value of a property, please contact us for a free consultation.
2702 17 AVE SW #215 Calgary, AB T3E 8A5
Want to know what your home might be worth? Contact us for a FREE valuation!

Our team is ready to help you sell your home for the highest possible price ASAP
Key Details
Sold Price $405,000
Property Type Condo
Sub Type Apartment
Listing Status Sold
Purchase Type For Sale
Square Footage 742 sqft
Price per Sqft $545
Subdivision Shaganappi
MLS® Listing ID A2112245
Sold Date 06/11/24
Style Low-Rise(1-4)
Bedrooms 2
Full Baths 2
Condo Fees $507/mo
Originating Board Calgary
Year Built 2016
Annual Tax Amount $2,001
Tax Year 2023
Property Description
Welcome to this light & bright modern apartment built by award winning Truman Homes with a 10/10 central location & titled underground parking. This is arguably one of Calgary's most sought out locations nestled along 17th Ave in coveted Shaganappi close to shopping, parks, bars, only a few blocks from the C-Train station, Shaganappi Golf Course, Killarney Pool, restaurants & downtown. This open concept unit with 9 ft ceilings has a sunny and spacious living room with hardwood flooring that flows seamlessly into the high end chef's kitchen that hosts stainless steel appliances including a gas stove, quartz countertops, modern cabinetry & stylish light fixtures. The primary bedroom that fits a king sized bed hosts a walk through closet and a 3 piece ensuite bathroom, while the second bedroom is conveniently located next to the 4 piece second full bathroom and in-suite laundry. As a bonus- the titled heated underground parking stall is close to the elevator and this unit comes with an assigned STORAGE LOCKER! This apartment shows 10/10, comes with an excellent location and it's move-in ready!
Location
Province AB
County Calgary
Area Cal Zone Cc
Zoning MU-1 f4.5h22
Direction S
Rooms
Other Rooms 1
Interior
Interior Features Breakfast Bar, Built-in Features, Closet Organizers, High Ceilings, No Animal Home, No Smoking Home, Open Floorplan, Quartz Counters, Storage, Walk-In Closet(s)
Heating Baseboard
Cooling None
Flooring Hardwood, Tile
Appliance Built-In Oven, Dishwasher, Gas Cooktop, Microwave, Range Hood, Refrigerator, Washer/Dryer, Window Coverings
Laundry In Unit
Exterior
Parking Features Titled, Underground
Garage Description Titled, Underground
Community Features Golf, Park, Playground, Pool, Schools Nearby, Shopping Nearby, Sidewalks, Street Lights, Walking/Bike Paths
Amenities Available Elevator(s), Storage
Roof Type Flat
Porch Balcony(s)
Exposure W
Total Parking Spaces 1
Building
Story 4
Foundation Poured Concrete
Architectural Style Low-Rise(1-4)
Level or Stories Single Level Unit
Structure Type Cedar,Stucco,Wood Frame
Others
HOA Fee Include Common Area Maintenance,Heat,Insurance,Maintenance Grounds,Parking,Professional Management,Reserve Fund Contributions,Sewer,Snow Removal,Trash,Water
Restrictions Board Approval
Tax ID 82857628
Ownership Private
Pets Allowed Restrictions
Read Less



