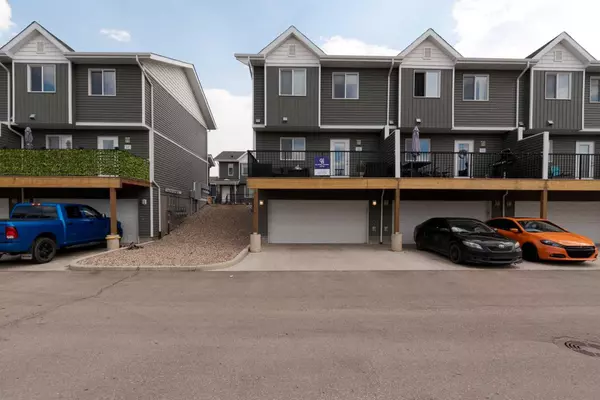For more information regarding the value of a property, please contact us for a free consultation.
401 Athabasca AVE #109 Fort Mcmurray, AB T9J 0A1
Want to know what your home might be worth? Contact us for a FREE valuation!

Our team is ready to help you sell your home for the highest possible price ASAP
Key Details
Sold Price $290,000
Property Type Townhouse
Sub Type Row/Townhouse
Listing Status Sold
Purchase Type For Sale
Square Footage 1,238 sqft
Price per Sqft $234
Subdivision Abasand
MLS® Listing ID A2137360
Sold Date 06/11/24
Style 2 Storey
Bedrooms 3
Full Baths 2
Half Baths 1
Condo Fees $375
Originating Board Fort McMurray
Year Built 2018
Annual Tax Amount $1,327
Tax Year 2023
Lot Dimensions 0.00X0.00
Property Description
UPGRADED END UNIT | CENTRAL A/C | NEW EPOXY GARAGE FLOOR | Absolutely neat as a pin and Show Home Condition 3-bedroom, 2.5-bathroom END unit, which boasts convenience of a fitness center and amenities room for residents in one of Fort McMurray's best Condo Communities! Step inside to discover UPGRADED PLANK FLOORS on the main level, quartz counters with upgraded backsplash, and stylish NEW LIGHT FIXTURES. The eat-up breakfast bar is perfect for casual breakfast, while the spacious dining room offers patio door access to a roomy balcony- which includes a natural gas BBQ hook-up for effortless outdoor entertaining! Relax in the cozy living room, complete with a tiled corner fireplace and big window that overlooks the covered veranda and FENCED PRIVATE YARD, which is RARE and provides a safe haven for pets and kids to play. Don't miss out on this exceptional opportunity to elevate your lifestyle in a home where it still looks brand new! Enjoy the luxury of custom blackout blinds, central air conditioning, and upgraded appliances throughout. The double garage features a brand new epoxy floor with parking for 2 additional vehicles in the driveway, and is walking distance to schools, playground (private park for this complex), and the amazing trails that surround Abasand Heights. Condo fees are only $375/mth.
Location
Province AB
County Wood Buffalo
Area Fm Southwest
Zoning R3
Direction NW
Rooms
Other Rooms 1
Basement Finished, Partial
Interior
Interior Features Closet Organizers, See Remarks, Walk-In Closet(s)
Heating Forced Air, Natural Gas
Cooling Central Air
Flooring Carpet, Vinyl Plank
Fireplaces Number 1
Fireplaces Type Gas, Living Room
Appliance Central Air Conditioner, Dishwasher, Dryer, Garage Control(s), Microwave, Microwave Hood Fan, Refrigerator, Stove(s), Washer
Laundry In Unit
Exterior
Parking Features Concrete Driveway, Double Garage Attached, Garage Door Opener
Garage Spaces 2.0
Garage Description Concrete Driveway, Double Garage Attached, Garage Door Opener
Fence Fenced
Community Features Park, Playground, Schools Nearby, Shopping Nearby, Street Lights, Walking/Bike Paths
Amenities Available Park, Parking, Playground, Visitor Parking
Roof Type Asphalt
Porch Balcony(s)
Total Parking Spaces 4
Building
Lot Description Standard Shaped Lot
Foundation Poured Concrete
Sewer Sewer
Water Public
Architectural Style 2 Storey
Level or Stories Two
Structure Type Concrete,Other,Vinyl Siding,Wood Frame
Others
HOA Fee Include Amenities of HOA/Condo,Common Area Maintenance,Insurance,Professional Management,Reserve Fund Contributions,Snow Removal,Trash
Restrictions None Known
Tax ID 83290115
Ownership Private
Pets Allowed Restrictions, Yes
Read Less
GET MORE INFORMATION




