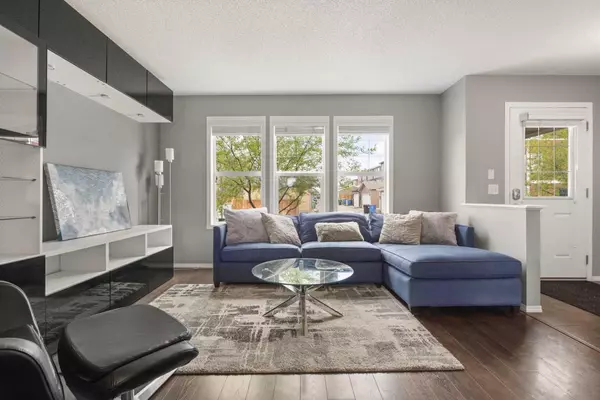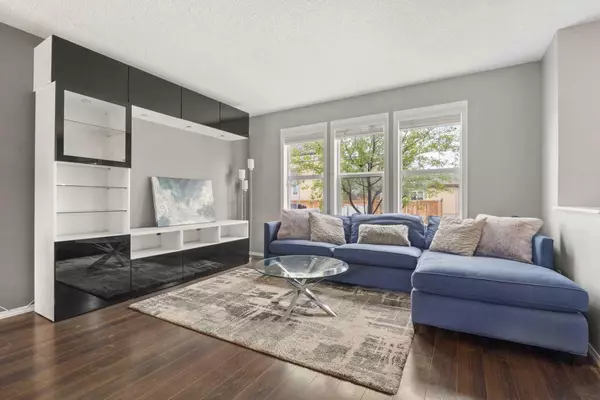For more information regarding the value of a property, please contact us for a free consultation.
18 Evansborough CRES NW Calgary, AB T3P 0M4
Want to know what your home might be worth? Contact us for a FREE valuation!

Our team is ready to help you sell your home for the highest possible price ASAP
Key Details
Sold Price $620,000
Property Type Single Family Home
Sub Type Detached
Listing Status Sold
Purchase Type For Sale
Square Footage 1,331 sqft
Price per Sqft $465
Subdivision Evanston
MLS® Listing ID A2117625
Sold Date 06/11/24
Style 2 Storey
Bedrooms 3
Full Baths 2
Half Baths 1
Originating Board Calgary
Year Built 2013
Annual Tax Amount $3,230
Tax Year 2023
Lot Size 3,035 Sqft
Acres 0.07
Property Description
***OPEN HOUSE FRIDAY MAY 31 from 4-6PM*** Welcome to your beautiful home in the highly sought-after, family-friendly neighborhood of Evanston! This charming detached house offers a perfect blend of comfort and style, ideal for young couples and growing families! As you approach the property, you’ll be captivated by its impressive curb appeal, located on a quiet street and featuring a detached double garage providing ample parking and storage space! Step inside to discover a thoughtfully designed open main floor layout with an inviting ambiance. The main floor boasts a spacious living and dining area, perfect for family gatherings and entertaining guests. The modern kitchen is a culinary delight, equipped with sleek black appliances, ample counter space, and a convenient breakfast bar island. Adjacent to the kitchen you’ll find a 2pc bathroom for your guests. Head out back to your low maintenance sunny south-facing backyard! Enjoy your morning coffee or host summer barbecues on the two-tiered deck, while the kids play in the spacious, fully-fenced yard; it’s truly an outdoor oasis, perfect for making lasting memories. Upstairs, you’ll find three generously sized bedrooms, including a spacious master suite complete with private 4pc ensuite bathroom. The two additional bedrooms provide plenty of room for children, guests, or a home office. The unfinished basement offers a blank canvas, ready for your personal touch. Whether you envision a home theater, gym, playroom, or additional living space, the possibilities are endless! Located in the heart of Evanston, this home is within close proximity to top-rated schools, parks, shopping, and dining options. Experience the best of suburban living with easy access to all the amenities you need. Don’t miss out on the opportunity to make this exceptional property your new home. House has been professionally cleaned, including steam cleaned carpets, and furniture is negotiable, there is nothing to do but move in and make yourself at home! Schedule a viewing today and start envisioning your future in this wonderful community!
Location
Province AB
County Calgary
Area Cal Zone N
Zoning R-1N
Direction N
Rooms
Other Rooms 1
Basement Full, Unfinished
Interior
Interior Features Breakfast Bar, Kitchen Island, Open Floorplan, Pantry, Storage, Track Lighting
Heating Forced Air
Cooling None
Flooring Carpet, Ceramic Tile, Laminate
Appliance Dishwasher, Electric Stove, Garage Control(s), Microwave Hood Fan, Refrigerator, Washer/Dryer, Window Coverings
Laundry In Basement
Exterior
Parking Features Double Garage Detached
Garage Spaces 2.0
Garage Description Double Garage Detached
Fence Fenced
Community Features Park, Playground, Schools Nearby, Shopping Nearby, Sidewalks, Street Lights
Roof Type Asphalt Shingle
Porch Deck
Lot Frontage 28.05
Total Parking Spaces 2
Building
Lot Description Back Lane, Back Yard, Front Yard, Lawn, Landscaped, Level, Street Lighting, Rectangular Lot
Foundation Poured Concrete
Architectural Style 2 Storey
Level or Stories Two
Structure Type Vinyl Siding,Wood Frame
Others
Restrictions None Known
Tax ID 82692478
Ownership Private
Read Less
GET MORE INFORMATION




