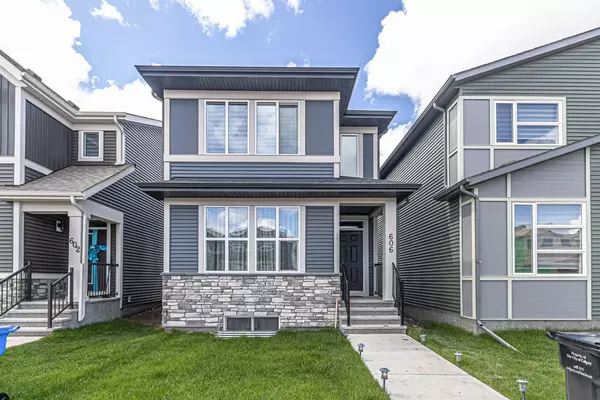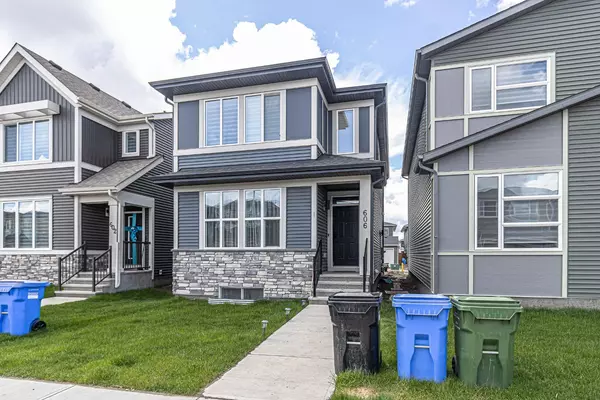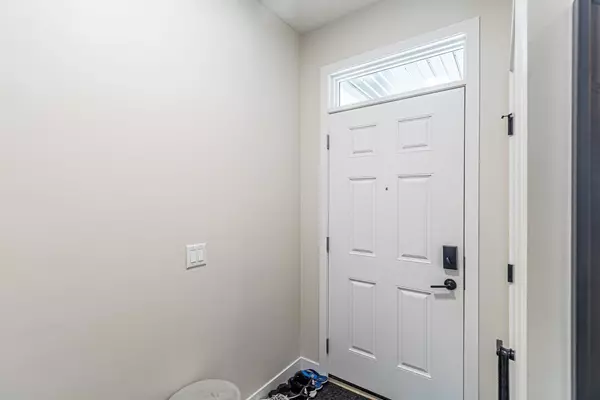For more information regarding the value of a property, please contact us for a free consultation.
606 Corner Meadows WAY NE Calgary, AB T3N 2C5
Want to know what your home might be worth? Contact us for a FREE valuation!

Our team is ready to help you sell your home for the highest possible price ASAP
Key Details
Sold Price $729,000
Property Type Single Family Home
Sub Type Detached
Listing Status Sold
Purchase Type For Sale
Square Footage 1,793 sqft
Price per Sqft $406
Subdivision Cornerstone
MLS® Listing ID A2134940
Sold Date 06/11/24
Style 2 Storey
Bedrooms 6
Full Baths 4
HOA Fees $4/ann
HOA Y/N 1
Originating Board Calgary
Year Built 2023
Annual Tax Amount $936
Tax Year 2023
Lot Size 2,820 Sqft
Acres 0.06
Property Description
Legal 2 Bedroom Basement Suite with Separate Laundry** | 1 Year old Home | 1793 SqFt | Quartz Countertops | Stainless Steel Appliances | Pantry| Large Vinyl Windows | Open Floor Plan | Upper Level Family Room | Upper Level Laundry | SOLAR PANELS | 6Bedrooms |
Welcome to this stunning home where elegance meets functionality. Step into an open-concept main floor with Main Floor Bedroom and Full Washroom.. Big windows flood the interior with natural sunlight, creating a warm and inviting atmosphere throughout the day. The kitchen is beautifully designed with ample cabinets for abundant storage and equipped with functional, high-end appliances. A convenient pantry adds to the kitchen's practicality, ensuring you have everything you need right at your fingertips. As you ascend to the upper floor, you are greeted by a centralized bonus room, perfect for additional living or entertainment space. The spacious primary bedroom is a luxurious retreat, offering a comfortable space for relaxation with an ensuite. Two additional bedrooms, a second full bath and a dedicated laundry room round out the upper level, providing ample space for the entire family. The recently built basement features a Legal Suite with its own separate entrance and separate furnace. Designed to accommodate extended family or generate additional rental income. This generous space has 9 feet ceiling includes two sizeable bedrooms, a spacious family area, and a full kitchen, offering endless possibilities for customization and use. Situated in a desirable location, this home offers both luxury and practicality, making it an ideal choice for those seeking a sophisticated lifestyle with the potential for investment.
Location
Province AB
County Calgary
Area Cal Zone Ne
Zoning R-G
Direction E
Rooms
Other Rooms 1
Basement Separate/Exterior Entry, Finished, Full, Suite
Interior
Interior Features No Animal Home, No Smoking Home, Open Floorplan, Pantry, Primary Downstairs, Quartz Counters, Separate Entrance, Smart Home
Heating Central
Cooling None
Flooring Laminate
Appliance Dishwasher, Dryer, Electric Stove, Gas Stove, Range Hood, Washer
Laundry Lower Level, Upper Level
Exterior
Parking Features Off Street
Garage Description Off Street
Fence None
Community Features Airport/Runway, Other, Sidewalks, Street Lights
Amenities Available Other
Roof Type Asphalt
Porch None
Lot Frontage 25.26
Total Parking Spaces 2
Building
Lot Description See Remarks
Foundation Poured Concrete
Architectural Style 2 Storey
Level or Stories Two
Structure Type Vinyl Siding,Wood Frame
Others
Restrictions None Known
Tax ID 82968584
Ownership Private
Read Less
GET MORE INFORMATION




