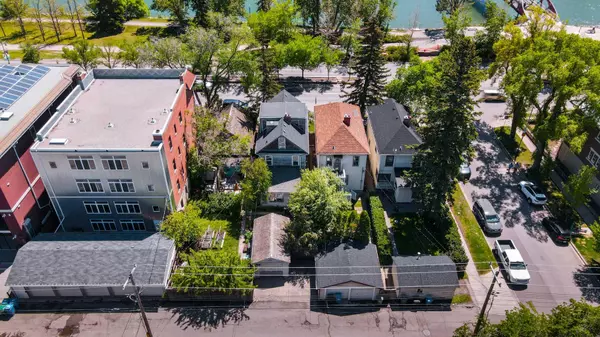For more information regarding the value of a property, please contact us for a free consultation.
840 Memorial DR NW Calgary, AB T2N 3C8
Want to know what your home might be worth? Contact us for a FREE valuation!

Our team is ready to help you sell your home for the highest possible price ASAP
Key Details
Sold Price $3,450,000
Property Type Single Family Home
Sub Type Detached
Listing Status Sold
Purchase Type For Sale
Square Footage 1,692 sqft
Price per Sqft $2,039
Subdivision Sunnyside
MLS® Listing ID A2138550
Sold Date 06/11/24
Style 2 Storey
Bedrooms 5
Full Baths 2
Originating Board Calgary
Year Built 1914
Annual Tax Amount $7,848
Tax Year 2024
Lot Size 0.276 Acres
Acres 0.28
Property Description
Once in a lifetime opportunity to obtain 4 lots (840, 838, 836,834) Memorial Drive N. W with just over 12,000 sqft (.28 acres) of prime development land located on the Northeast corner of 8 Street N. W and Memorial drive. Steps to the Bow River and Peace Bridge, and a short walk to the downtown core. Currently, zoned DC-22D2012 to accommodate a comprehensive residential development, this is a chance to cement yourself as one of Calgary's premier property developers. The 100ft frontage offers stunning river and downtown views. Start planning your development today, in the thriving Calgary market and in the heart of this economic hub. This location offers unparalleled proximity to major roads, the downtown core, retail hubs, and cultural attractions.
Location
Province AB
County Calgary
Area Cal Zone Cc
Zoning DC
Direction S
Rooms
Basement Finished, Full, Partially Finished
Interior
Interior Features Open Floorplan, See Remarks, Separate Entrance, Soaking Tub, Storage
Heating Forced Air
Cooling None
Flooring Hardwood
Appliance Range, Refrigerator, Washer/Dryer, Window Coverings
Laundry In Basement
Exterior
Parking Features Single Garage Detached
Garage Spaces 1.0
Garage Description Single Garage Detached
Fence Fenced
Community Features None
Roof Type Asphalt Shingle
Porch Front Porch
Lot Frontage 100.0
Exposure S
Total Parking Spaces 2
Building
Lot Description Back Yard, Corner Lot
Foundation Poured Concrete
Architectural Style 2 Storey
Level or Stories Two
Structure Type Wood Frame
Others
Restrictions Call Lister
Tax ID 91438937
Ownership Private
Read Less



