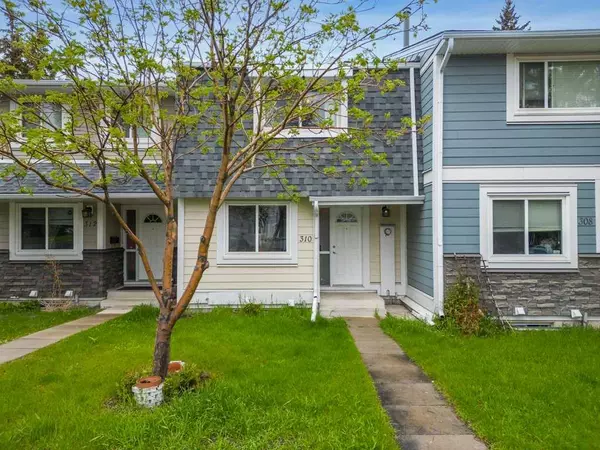For more information regarding the value of a property, please contact us for a free consultation.
310 Georgian Villas NE Calgary, AB T2A 7E2
Want to know what your home might be worth? Contact us for a FREE valuation!

Our team is ready to help you sell your home for the highest possible price ASAP
Key Details
Sold Price $405,000
Property Type Townhouse
Sub Type Row/Townhouse
Listing Status Sold
Purchase Type For Sale
Square Footage 1,141 sqft
Price per Sqft $354
Subdivision Marlborough Park
MLS® Listing ID A2134741
Sold Date 06/11/24
Style 2 Storey
Bedrooms 4
Full Baths 2
Half Baths 1
Condo Fees $391
Originating Board Calgary
Year Built 1978
Annual Tax Amount $1,432
Tax Year 2023
Property Description
Step into this modernized and chic 2-storey townhome boasting over 1500 sqft of living space. Upon entry, you're greeted by a spacious foyer leading to the main living area adorned with NEW VINYL FLOORING and FRESH PAINT throughout. A separate dining room toward the
grandiose kitchen with ample counter space & cabinets for storage. Through the sliding door lies a fenced, private backyard overlooking a green space. The fully finished basement offers a bedroom, den, and a 3-piece bath. With TWO PARKING STALLS available, inviting family and friends is a breeze. Nestled in the sought-after Marlborough Park area, this townhouse offers convenience with a 5-minute drive to C-Tran station and Marlborough Mall. Don't miss the chance to see it for yourself – schedule your showing today!
Location
Province AB
County Calgary
Area Cal Zone Ne
Zoning M-C1
Direction W
Rooms
Basement Finished, Full
Interior
Interior Features Laminate Counters, No Animal Home, No Smoking Home, Pantry, See Remarks
Heating Forced Air, Natural Gas
Cooling None
Flooring Vinyl Plank
Appliance Dishwasher, Dryer, Electric Stove, Range Hood, Refrigerator, Washer
Laundry In Basement, In Unit
Exterior
Parking Features Assigned, Stall
Garage Description Assigned, Stall
Fence Fenced
Community Features Park, Playground, Schools Nearby, Shopping Nearby, Sidewalks, Walking/Bike Paths
Amenities Available Parking, Playground, Snow Removal, Trash, Visitor Parking
Roof Type Asphalt Shingle
Porch Front Porch, Patio, Porch, Rear Porch
Exposure W
Total Parking Spaces 2
Building
Lot Description Back Yard, Front Yard, Low Maintenance Landscape, No Neighbours Behind, Rectangular Lot
Foundation Poured Concrete
Architectural Style 2 Storey
Level or Stories Two
Structure Type Wood Frame
Others
HOA Fee Include Amenities of HOA/Condo,Common Area Maintenance,Insurance,Parking,Professional Management,Reserve Fund Contributions,Sewer,Snow Removal,Trash
Restrictions Board Approval
Tax ID 83205728
Ownership Private
Pets Allowed Yes
Read Less
GET MORE INFORMATION




