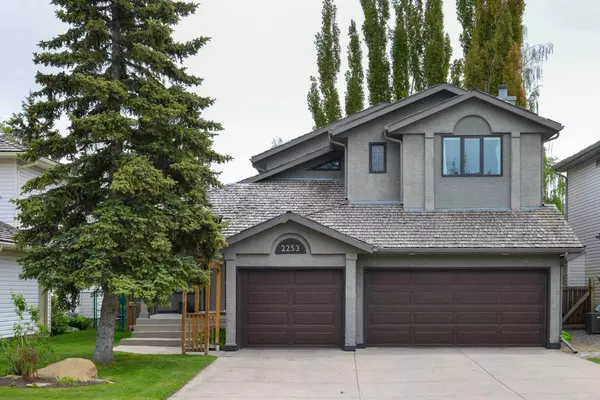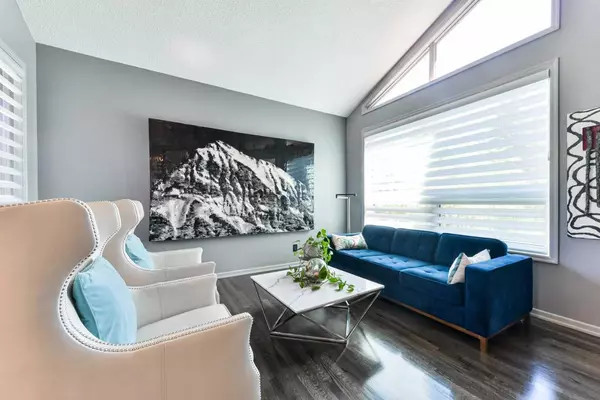For more information regarding the value of a property, please contact us for a free consultation.
2253 Woodpark AVE SW Calgary, AB T2W 6E7
Want to know what your home might be worth? Contact us for a FREE valuation!

Our team is ready to help you sell your home for the highest possible price ASAP
Key Details
Sold Price $950,000
Property Type Single Family Home
Sub Type Detached
Listing Status Sold
Purchase Type For Sale
Square Footage 2,258 sqft
Price per Sqft $420
Subdivision Woodlands
MLS® Listing ID A2135988
Sold Date 06/12/24
Style 2 Storey
Bedrooms 4
Full Baths 3
Half Baths 1
Originating Board Calgary
Year Built 1991
Annual Tax Amount $4,090
Tax Year 2023
Lot Size 5,306 Sqft
Acres 0.12
Property Description
Extensively renovated, triple-car garage, and a prime location across from a park! Recent renovations include almost all triple-pane windows, a newer kitchen and all bathrooms, including a spectacular new ensuite. Plus, much more! This home also has an outstanding floor plan, with two separate living areas on the main (one with soaring vaulted ceilings and one with a wood-burning fireplace with gas log lighter). In between is a beautiful formal dining room, perfect for entertaining. The kitchen has two-tone cabinetry, including walnut cabinets, a bank of pullout drawers, all newer appliances, and gorgeous large-format tile. Step outside to your stunning private backyard with mature landscaping, an expansive Trex deck, and backing onto a walking path. Three bedrooms up, including an extra-large primary with his and her closets (his is decent, hers is a work of art!). And check out the wet room in the ensuite! The shower is massive, with multiple outlets and plenty of room for a free-standing soaker tub. Plus two sinks, of course. The basement features a large recreation area with tons of storage, a huge fourth bedroom, and one more fully renovated bathroom. Outstanding location is a few minutes from Stoney Trail and The Shops at Buffalo Run, including Costco. This home is truly a MUST-see.
Location
Province AB
County Calgary
Area Cal Zone S
Zoning R-C1
Direction NW
Rooms
Other Rooms 1
Basement Finished, Full
Interior
Interior Features Built-in Features, Closet Organizers, High Ceilings, Kitchen Island, See Remarks, Soaking Tub, Storage, Vaulted Ceiling(s), Walk-In Closet(s)
Heating Forced Air
Cooling Central Air
Flooring Carpet, Ceramic Tile, Hardwood
Fireplaces Number 1
Fireplaces Type Wood Burning
Appliance Bar Fridge, Built-In Refrigerator, Central Air Conditioner, Dishwasher, Dryer, Electric Stove, Microwave, Washer, Window Coverings
Laundry Main Level
Exterior
Parking Features Triple Garage Attached
Garage Spaces 3.0
Garage Description Triple Garage Attached
Fence Fenced
Community Features Park, Playground, Schools Nearby, Shopping Nearby
Roof Type Shake
Porch Deck
Lot Frontage 50.86
Total Parking Spaces 6
Building
Lot Description Back Yard, Landscaped, See Remarks
Foundation Poured Concrete
Architectural Style 2 Storey
Level or Stories Two
Structure Type Stucco,Wood Frame
Others
Restrictions Utility Right Of Way
Tax ID 91488047
Ownership Private
Read Less
GET MORE INFORMATION




