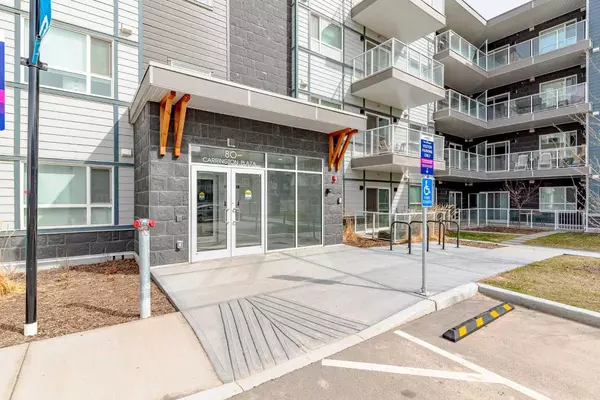For more information regarding the value of a property, please contact us for a free consultation.
80 Carrington PLZ NW #205 Calgary, AB T3P 1X6
Want to know what your home might be worth? Contact us for a FREE valuation!

Our team is ready to help you sell your home for the highest possible price ASAP
Key Details
Sold Price $310,000
Property Type Condo
Sub Type Apartment
Listing Status Sold
Purchase Type For Sale
Square Footage 584 sqft
Price per Sqft $530
Subdivision Carrington
MLS® Listing ID A2121885
Sold Date 06/12/24
Style Low-Rise(1-4)
Bedrooms 1
Full Baths 1
Condo Fees $236/mo
Originating Board Calgary
Year Built 2022
Annual Tax Amount $936
Tax Year 2023
Property Description
Welcome to your new home at 80 Carrington Plaza by Cedarglen Living! This bright and spacious 1 bed + 1 bath unit, complete with 1 titled underground parking space and over 580 sq ft living space, is a MUST SEE! Step into an open floor plan adorned with 9' ceiling, luxury vinyl plank flooring throughout (no carpet), modern black fixtures. Huge island with quartz countertops in the upgraded kitchen, equipped with stainless steel appliances, a built-in dining area, ample storage, and a pantry. Large, bright windows, an HRV fresh air system and an air conditioner ensure comfort year-round, complemented by a spacious bedroom with a walk-in closet. For barbecue lovers, the spacious balcony boasts a pre-installed gas line. Well-managed complex and pet-friendly up to 2 pets allowed with board approval. Convenient access to a nearby plaza hosting restaurants, grocery stores, a gym, medical facilities, a pharmacy, a dentist, and various other convenient merchants. Enjoy quick and easy access to Stoney Trail; just a 15-minute drive from the Calgary airport. Schedule a viewing today and experience what makes Carrington Plaza a great place to call home!
Location
Province AB
County Calgary
Area Cal Zone N
Zoning DC
Direction S
Interior
Interior Features High Ceilings, Kitchen Island, Quartz Counters, Storage
Heating Baseboard
Cooling Central Air
Flooring Vinyl Plank
Appliance Central Air Conditioner, Dishwasher, Dryer, Electric Stove, Microwave Hood Fan, Refrigerator, Washer, Window Coverings
Laundry In Unit
Exterior
Parking Features Stall, Titled, Underground
Garage Description Stall, Titled, Underground
Community Features Park, Playground, Schools Nearby, Shopping Nearby, Sidewalks, Street Lights
Amenities Available Bicycle Storage, Elevator(s), Secured Parking, Snow Removal, Trash, Visitor Parking
Porch Balcony(s)
Exposure N
Total Parking Spaces 1
Building
Story 4
Architectural Style Low-Rise(1-4)
Level or Stories Single Level Unit
Structure Type Concrete,Wood Frame
Others
HOA Fee Include Common Area Maintenance,Gas,Insurance,Maintenance Grounds,Professional Management,Reserve Fund Contributions,Snow Removal,Trash,Water
Restrictions Board Approval,Pets Allowed
Tax ID 82673696
Ownership Private
Pets Allowed Restrictions
Read Less



