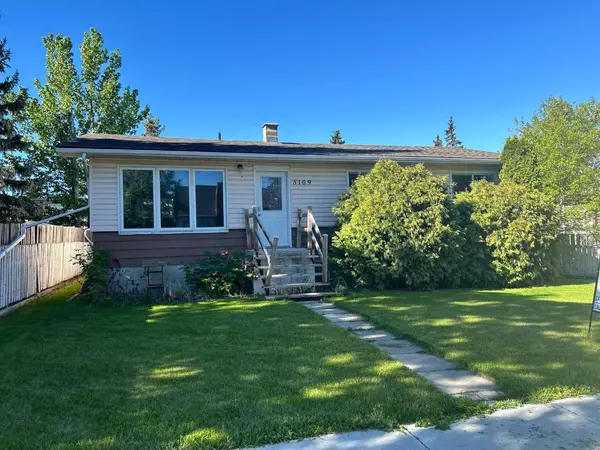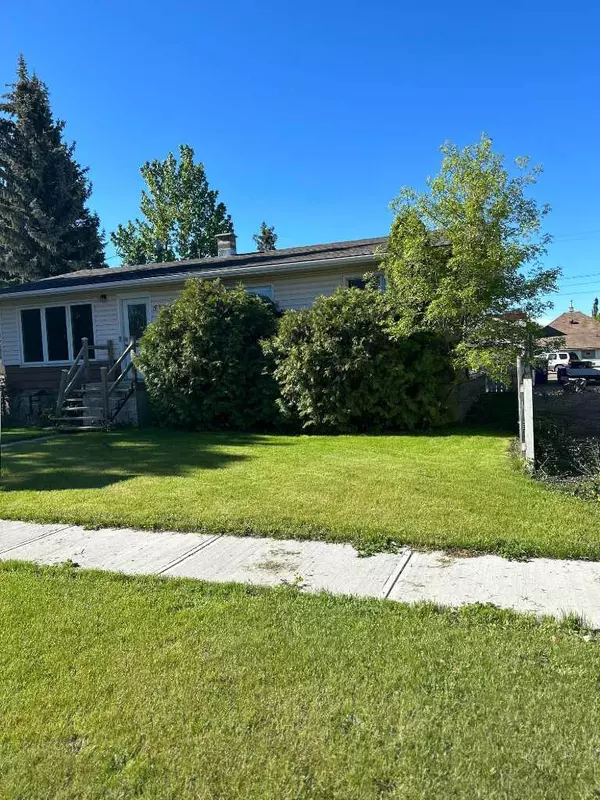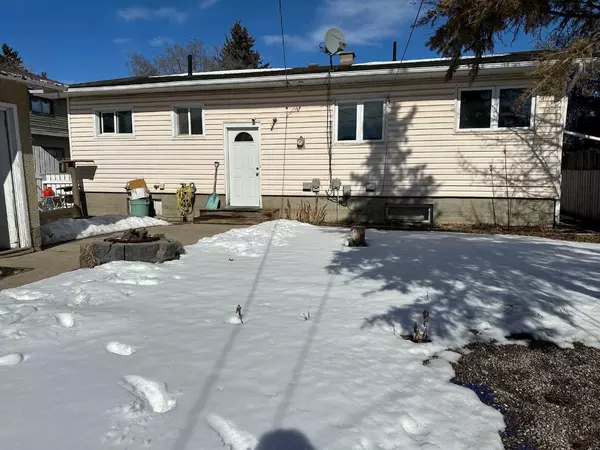For more information regarding the value of a property, please contact us for a free consultation.
5109 49 ST Olds, AB T4H1H3
Want to know what your home might be worth? Contact us for a FREE valuation!

Our team is ready to help you sell your home for the highest possible price ASAP
Key Details
Sold Price $298,000
Property Type Single Family Home
Sub Type Detached
Listing Status Sold
Purchase Type For Sale
Square Footage 1,097 sqft
Price per Sqft $271
MLS® Listing ID A2114152
Sold Date 06/12/24
Style Bungalow
Bedrooms 4
Full Baths 2
Originating Board Calgary
Year Built 1972
Annual Tax Amount $3,216
Tax Year 2023
Lot Size 6,000 Sqft
Acres 0.14
Property Description
This revenue property presents a lucrative investment opportunity with its illegal suite configuration. The upper level boasts a well-lit and spacious layout featuring a fully-equipped kitchen, a dining room, a 4-piece bathroom, and three bedrooms. The downstairs area offers additional living space with shared laundry facilities, a second kitchen, a dining area, a living room, a 4-piece bathroom, and an extra bedroom. The property is complemented by a fenced backyard, ensuring privacy, and a single-car garage. Ample parking adds to the convenience of this residence, making it an attractive option for potential buyers or investors. Its proximity to downtown further enhances its appeal, promising both comfort and accessibility in a strategic location. Whether you're a first-time homebuyer seeking affordability with a mortgage helper or an investor looking for a separate income-generating property, this versatile home provides the option to either share your space and reduce mortgage costs or diversify your investment portfolio with a potential rental income stream.
Location
Province AB
County Mountain View County
Zoning C1
Direction N
Rooms
Basement Separate/Exterior Entry, Full, Suite
Interior
Interior Features See Remarks
Heating Forced Air, Natural Gas
Cooling None
Flooring Laminate, Linoleum, Vinyl
Appliance Electric Range, Refrigerator, Washer/Dryer
Laundry In Basement
Exterior
Parking Features Off Street, Single Garage Detached
Garage Spaces 1.0
Garage Description Off Street, Single Garage Detached
Fence Fenced
Community Features Schools Nearby, Shopping Nearby, Sidewalks
Roof Type Asphalt Shingle
Porch Patio
Lot Frontage 50.0
Exposure N
Total Parking Spaces 4
Building
Lot Description Back Lane, Back Yard, Front Yard
Foundation Block
Architectural Style Bungalow
Level or Stories One
Structure Type Vinyl Siding,Wood Frame
Others
Restrictions None Known
Tax ID 87370182
Ownership Private
Read Less



