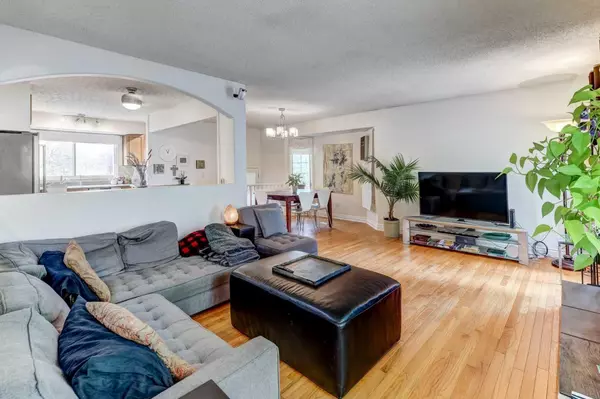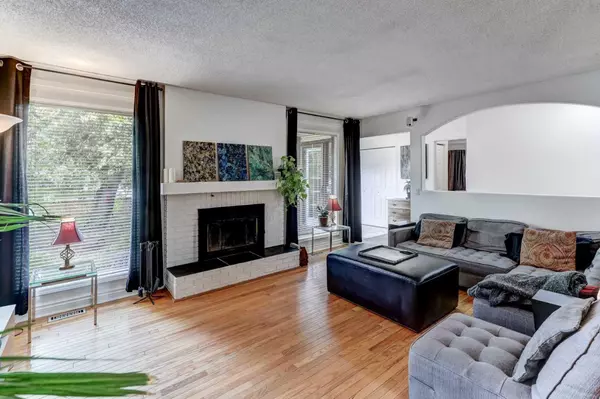For more information regarding the value of a property, please contact us for a free consultation.
3324 60 ST NE Calgary, AB T1Y3S9
Want to know what your home might be worth? Contact us for a FREE valuation!

Our team is ready to help you sell your home for the highest possible price ASAP
Key Details
Sold Price $630,000
Property Type Single Family Home
Sub Type Detached
Listing Status Sold
Purchase Type For Sale
Square Footage 1,760 sqft
Price per Sqft $357
Subdivision Temple
MLS® Listing ID A2133504
Sold Date 06/12/24
Style Bungalow
Bedrooms 6
Full Baths 3
Originating Board Calgary
Year Built 1978
Annual Tax Amount $3,703
Tax Year 2023
Lot Size 5,274 Sqft
Acres 0.12
Property Description
INVESTOR ALERT, INCOME, SUITED! Welcome to this fabulous home nestled in the heart of the community of Temple in Calgary. With its great location and amazing curb appeal, this home stands out as a true gem in the neighborhood. As you step inside, you are immediately welcomed into the main living area, adorned with original hardwood flooring, creating a warm and inviting atmosphere. This open concept space features a cozy wood-burning fireplace and a built-in china cabinet, setting the ambiance for gatherings with loved ones. The adjacent kitchen boasts tile flooring, upgraded stainless steel appliances, a tile backsplash, a pantry, and ample counter space, ideal for preparing delicious meals. A dining area completes this part of the home, offering the perfect spot for intimate dinners or casual family meals. Moving through the house, you'll find five spacious bedrooms on the main floor, including a luxurious master suite with a four-piece ensuite. Each bedroom provides comfort and ample space. An additional four-piece bathroom on the main floor is an added bonus. A fully functional non-conforming suite awaits in the basement, complete with a separate entrance, large kitchen, bedroom, dining area with a breakfast nook and loads of storage. A cozy living room with a built-in desk, overhead cupboards, and shelves makes this an excellent space to work from home, offering endless possibilities for guests, rental income, or multigenerational living. Outside, the property continues to impress with its fenced yard and back parking pad with two additional parking spaces, ensuring ample room for vehicles. The backyard is truly spectacular, featuring a stamped aggregate garden pad, perfect for summer barbecues and outdoor entertaining. Additionally, an amazing bliss garden space provides a tranquil retreat for relaxation and enjoyment. Close to all amenities, including shopping, entertainment, transit, and major roadways, this residence offers the epitome of comfort, convenience, and community living in Temple, Calgary. Don't miss your chance to make this incredible property yours. Schedule your showing today and experience the best of Calgary living.
Location
Province AB
County Calgary
Area Cal Zone Ne
Zoning R-C1
Direction W
Rooms
Other Rooms 1
Basement Finished, Full, Suite
Interior
Interior Features Bookcases, Breakfast Bar, Built-in Features, Ceiling Fan(s), Closet Organizers, Crown Molding, High Ceilings, Open Floorplan, Pantry, Recessed Lighting, See Remarks, Separate Entrance, Storage, Track Lighting
Heating Baseboard, Combination, Electric, Fireplace(s), Forced Air, Natural Gas
Cooling Wall/Window Unit(s)
Flooring Carpet, Hardwood, Linoleum, Tile
Fireplaces Number 1
Fireplaces Type Wood Burning
Appliance Dishwasher, Dryer, Electric Stove, Refrigerator, Stove(s), Wall/Window Air Conditioner, Washer, Window Coverings
Laundry In Basement
Exterior
Parking Features Off Street, Parking Pad
Garage Description Off Street, Parking Pad
Fence Fenced
Community Features Golf, Park, Playground, Schools Nearby, Shopping Nearby, Sidewalks, Street Lights
Roof Type Asphalt Shingle
Porch Front Porch, See Remarks
Lot Frontage 50.0
Total Parking Spaces 4
Building
Lot Description Back Lane, Back Yard, City Lot, Front Yard, Garden, Standard Shaped Lot, Street Lighting, Rectangular Lot
Foundation Poured Concrete
Architectural Style Bungalow
Level or Stories One
Structure Type Brick,Vinyl Siding,Wood Frame
Others
Restrictions None Known
Tax ID 82872021
Ownership Private
Read Less
GET MORE INFORMATION




