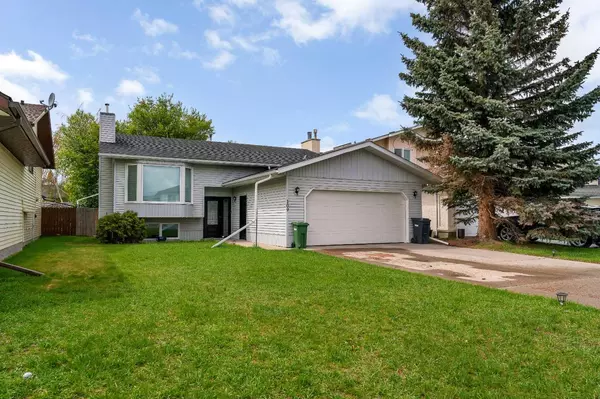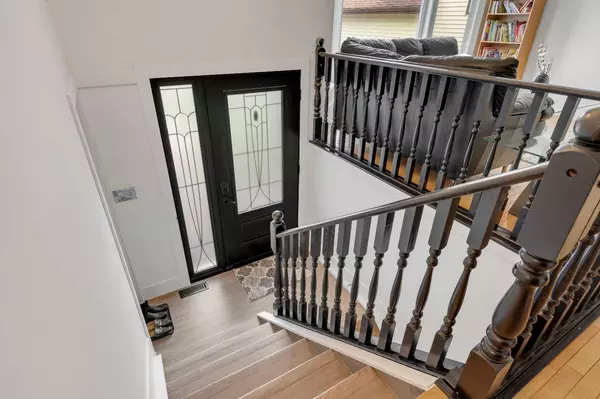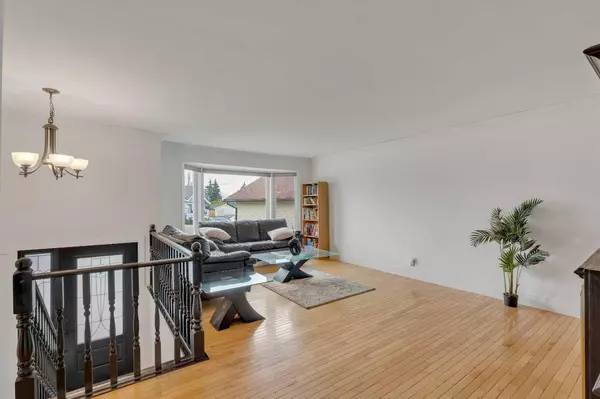For more information regarding the value of a property, please contact us for a free consultation.
109 Thornburn PL Strathmore, AB T1P 1C6
Want to know what your home might be worth? Contact us for a FREE valuation!

Our team is ready to help you sell your home for the highest possible price ASAP
Key Details
Sold Price $480,000
Property Type Single Family Home
Sub Type Detached
Listing Status Sold
Purchase Type For Sale
Square Footage 1,370 sqft
Price per Sqft $350
Subdivision Thorncliff_Strathmore
MLS® Listing ID A2133946
Sold Date 06/12/24
Style Bi-Level
Bedrooms 4
Full Baths 3
Originating Board Calgary
Year Built 1989
Annual Tax Amount $2,913
Tax Year 2023
Lot Size 5,382 Sqft
Acres 0.12
Property Description
Beautiful 4 bedroom home on a quiet cul-de-sac with numerous updates, a finished basement and a lovely backyard oasis! Ideally located in Stathmore's vibrant community of Thorncliff with a variety of amenities and attractions plus easy access to shops, restaurants and golf. Quaint curb appeal with mature trees and an oversized double attached garage that cleverly is equipped with the old furnace retrofitted into a garage heater. The updates inside and out are extensive including central air conditioning, all poly b replaced with PEX, new high-efficiency furnace, new garage door, new front, back and garage side doors, new windows - high-efficiency, argon filled, low E 180 (13 windows including the garage), all new window coverings, new kitchen appliances, restoration of interior doors and stairs handrails, new gutters and downspouts with a rain capture system, newer roof shingles, electrical scope added with a sub-panel in the basement and outlets in the garage for RV or welding machines and much more! The main level has been freshly painted in a neutral colour pallet making it bright and inviting. Large picture windows stream natural light into the inviting living room. The sunshine filled kitchen features new flooring, new stainless steel appliances, a centre island and a large dining room encased in windows. The primary bedroom is a rejuvenating escape conveniently equipped with dual closets and a private 3-piece ensuite. A second bedroom on this level is spacious with easy access to the main bathroom that includes a deep soaker tub. The recently renovated basement is a sophisticated retreat boasting newer vinyl plank flooring and extra windows creating a bright and airy atmosphere. The huge rec room can easily be divided by furniture to include a media area, home gym, office space and play area. 2 additional bedrooms are on this level as well as another updated bathroom with a new toilet. The west-facing backyard is a tranquil oasis nestled amongst soaring trees. Barbeque or unwind on the 2-tiered deck or paver stone patio. Perfectly located within walking distance to schools, multiple parks, extensive walking paths and every amenity. Truly an exceptional location!
Location
Province AB
County Wheatland County
Zoning R1
Direction E
Rooms
Other Rooms 1
Basement Finished, Full
Interior
Interior Features Ceiling Fan(s), Kitchen Island, Pantry, Soaking Tub, Storage
Heating High Efficiency, Forced Air, Natural Gas
Cooling Central Air
Flooring Carpet, Hardwood, Laminate, Tile, Vinyl
Appliance Dishwasher, Dryer, Electric Stove, Garage Control(s), Refrigerator, Washer, Window Coverings
Laundry In Basement
Exterior
Parking Features Double Garage Attached, Heated Garage, Oversized
Garage Spaces 2.0
Garage Description Double Garage Attached, Heated Garage, Oversized
Fence Fenced
Community Features Park, Playground, Schools Nearby, Shopping Nearby, Walking/Bike Paths
Roof Type Asphalt Shingle
Porch Deck, Patio
Lot Frontage 51.97
Total Parking Spaces 4
Building
Lot Description Back Yard, Cul-De-Sac, Many Trees
Foundation Wood
Architectural Style Bi-Level
Level or Stories Bi-Level
Structure Type Aluminum Siding ,Wood Frame
Others
Restrictions None Known
Tax ID 84796087
Ownership Private
Read Less



