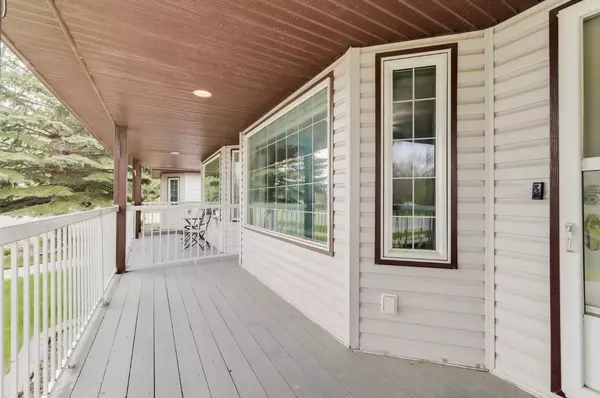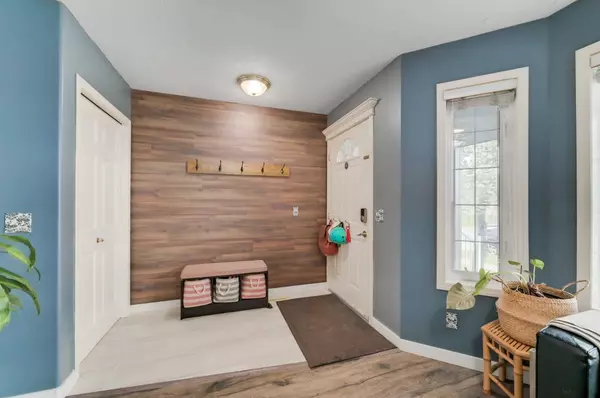For more information regarding the value of a property, please contact us for a free consultation.
628 Lakeside BLVD Strathmore, AB T1P 1B8
Want to know what your home might be worth? Contact us for a FREE valuation!

Our team is ready to help you sell your home for the highest possible price ASAP
Key Details
Sold Price $405,000
Property Type Townhouse
Sub Type Row/Townhouse
Listing Status Sold
Purchase Type For Sale
Square Footage 1,105 sqft
Price per Sqft $366
Subdivision Downtown_Strathmore
MLS® Listing ID A2134313
Sold Date 06/12/24
Style Bungalow
Bedrooms 3
Full Baths 2
Half Baths 1
Originating Board Calgary
Year Built 2000
Annual Tax Amount $2,340
Tax Year 2023
Lot Size 2,863 Sqft
Acres 0.07
Property Description
*CHECK OUT THE VIRTUAL TOUR*. This 3 BED, 2.5 BATH attached bungalow with DETACHED GARAGE is situated in an amazing location with views across the street to Kinsmen Park. Just two blocks walk to downtown Strathmore, and close to an array of shopping.
** The first thing you will notice is the large front porch, perfect for watching the world go by. Entering the property there is a smart tiled entry with coat closet and feature wall. The spacious living room, with bay window looking out to the park, has vaulted ceilings leading to into the bright kitchen with sky lights. You will be pleased by the abundance of storage and counter space including a central island and CORNER PANTRY. The delightful dining area with feature wall looks out onto the maintenance-free backyard. On this main floor you will also find the master bedroom which features walkthrough closet and ensuite bathroom. There is also a second bedroom, a large half bathroom, and the laundry closet with washer and dryer on this floor.
** In the basement you will find a third bedroom, a den, full bathroom, and huge recreation room providing so many possibilities, and a large mechanical room with plenty of storage.*** At the rear of the property there is a single detached garage, and a fenced back yard with raised planter boxes. The roof shingles on the house and garage were replaced 2023.***
** This bungalow would suit a range of buyers looking for convenient single-level living in a walkable location, with NO CONDO FEES. Make this your right move!
Location
Province AB
County Wheatland County
Zoning R3
Direction E
Rooms
Other Rooms 1
Basement Full, Partially Finished
Interior
Interior Features Ceiling Fan(s), Kitchen Island, Vaulted Ceiling(s), Vinyl Windows
Heating Forced Air, Natural Gas
Cooling None
Flooring Carpet, Laminate, Tile
Appliance Dishwasher, Dryer, Electric Range, Microwave Hood Fan, Refrigerator, Washer, Window Coverings
Laundry Main Level
Exterior
Parking Features Single Garage Detached
Garage Spaces 1.0
Garage Description Single Garage Detached
Fence Fenced
Community Features Lake, Park, Playground, Schools Nearby, Shopping Nearby, Walking/Bike Paths
Roof Type Asphalt Shingle
Porch Front Porch
Lot Frontage 22.02
Total Parking Spaces 1
Building
Lot Description Back Lane, Back Yard, Backs on to Park/Green Space, Paved
Foundation Poured Concrete
Architectural Style Bungalow
Level or Stories One
Structure Type Vinyl Siding,Wood Frame
Others
Restrictions None Known
Tax ID 84799030
Ownership Private
Read Less



