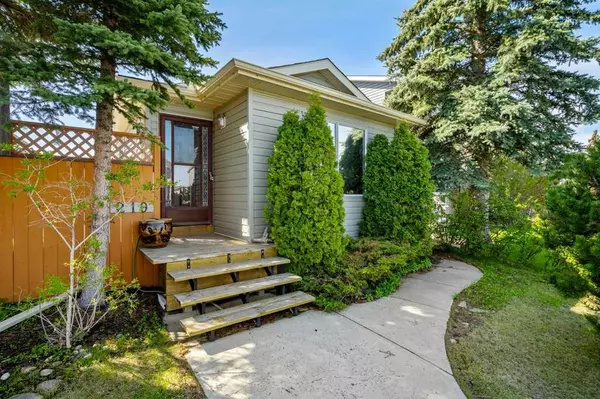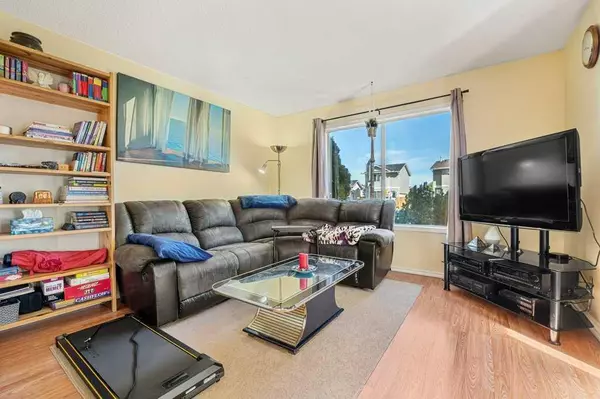For more information regarding the value of a property, please contact us for a free consultation.
219 Martindale BLVD NE Calgary, AB T3J 3B8
Want to know what your home might be worth? Contact us for a FREE valuation!

Our team is ready to help you sell your home for the highest possible price ASAP
Key Details
Sold Price $485,000
Property Type Single Family Home
Sub Type Detached
Listing Status Sold
Purchase Type For Sale
Square Footage 811 sqft
Price per Sqft $598
Subdivision Martindale
MLS® Listing ID A2136456
Sold Date 06/12/24
Style 4 Level Split
Bedrooms 3
Full Baths 1
Half Baths 1
Originating Board Calgary
Year Built 1989
Annual Tax Amount $2,362
Tax Year 2023
Lot Size 3,261 Sqft
Acres 0.07
Property Description
Welcome to this wonderful home in the heart of Martindale. Occupied and beautifully maintained by the same owner for the past 30 years, you can move right in. Don't let the square footage fool you, this house has space for everything. The main floor features lots of windows with a generous living room and an eat-in kitchen with plenty of counter and storage space. You can access the large side yard deck from the dining area; perfect for BBQs and entertaining. The deck leads to the sunny south back yard and double detached garage, an amazing value for this price. Back inside and up a half flight of stairs you will find a generous primary bedroom with a whole wall of closets. The second bedroom is a great size, and the main bath has everything you need. There is also a large storage closet on this level. Downstairs from the kitchen is a large rec room which is currently a bright home gym. There is a third bedroom on this level as well as a half bath. Down to the fourth level is the utility and laundry room and another huge storage room. There is development potential on this level for a growing family. Lots of work has been done to this house; all of the poly-b plumbing has been replaced and there is a new roof and new siding on both the house and the garage. Located close to schools, the Dashmesh Culture Centre, and shopping, this is an ideal location.
Location
Province AB
County Calgary
Area Cal Zone Ne
Zoning R-C2
Direction N
Rooms
Basement Full, Partially Finished
Interior
Interior Features No Smoking Home
Heating Forced Air, Natural Gas
Cooling None
Flooring Carpet, Laminate
Appliance Dishwasher, Dryer, Electric Stove, Refrigerator, Washer, Window Coverings
Laundry In Basement
Exterior
Parking Features Double Garage Detached
Garage Spaces 2.0
Garage Description Double Garage Detached
Fence Fenced
Community Features Playground, Schools Nearby, Shopping Nearby, Sidewalks, Street Lights
Roof Type Asphalt Shingle
Porch Deck
Lot Frontage 10.3
Total Parking Spaces 2
Building
Lot Description Back Lane, Landscaped, Level
Foundation Poured Concrete
Architectural Style 4 Level Split
Level or Stories 4 Level Split
Structure Type Vinyl Siding,Wood Frame
Others
Restrictions None Known
Tax ID 83011689
Ownership Private
Read Less



