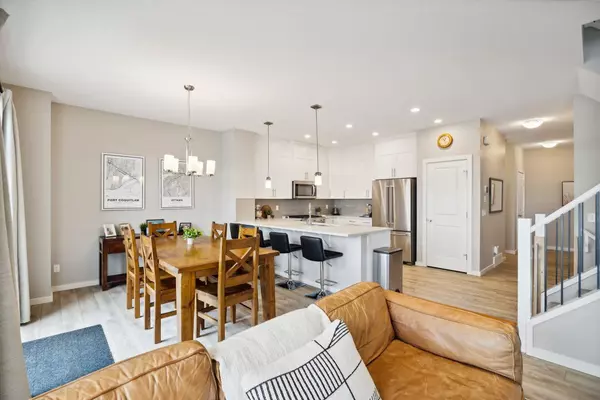For more information regarding the value of a property, please contact us for a free consultation.
27 Heritage HTS Cochrane, AB T4C 2R4
Want to know what your home might be worth? Contact us for a FREE valuation!

Our team is ready to help you sell your home for the highest possible price ASAP
Key Details
Sold Price $745,000
Property Type Single Family Home
Sub Type Detached
Listing Status Sold
Purchase Type For Sale
Square Footage 2,116 sqft
Price per Sqft $352
Subdivision Heritage Hills
MLS® Listing ID A2137328
Sold Date 06/12/24
Style 2 Storey
Bedrooms 4
Full Baths 3
Half Baths 1
Originating Board Calgary
Year Built 2018
Annual Tax Amount $3,894
Tax Year 2023
Lot Size 3,930 Sqft
Acres 0.09
Property Description
Discover your dream home where urban conveniences meet mountain serenity, located in Cochrane, Alberta. This stunning residence offers a blend of elegance and comfort with features designed to impress.
Elegant Kitchen
Step into an inviting U-shaped kitchen adorned with:
Sleek Quartz Counters with White Cabinetry
Premium Stainless Steel Appliances
Upgraded Luxury Vinyl Plank Floors
and a Main Floor Office
Enjoy seamless remote work opportunities with a convenient main floor office.
Backyard Bliss
Relax in the south-facing backyard that stretches across the rear of the home, complete with:
BBQ Gas Line
Captivating Mountain Views
Unwind by the charming gas fireplace with a mantle, perfect for cozy evenings. Stay cool during summer with air conditioning throughout.
Professionally Developed Walkout Basement
The professionally developed basement by The Basement Builders includes:
Spacious Family Room
Bedroom with Built-In Murphy Bed
Modern Farmhouse Bathroom
An Entertainment Enthusiasts' Haven
Enjoy the illuminated bonus room with built-in speakers and home theatre wiring, ideal for entertainment enthusiasts.
Convenient Upstairs Laundry
Streamline your chores with the upstairs laundry room featuring countertop space and shelving.
Luxurious Master Suite
Indulge in the elegant master suite boasting:
Ensuite with Double Sinks
Soaker Tub
Generous Walk-In Closet
Two more well-appointed bedrooms upstairs provide ample space for family or guests.
Experience Luxury Living
Don't miss out on this incredible opportunity! Schedule your viewing of this stunning home today and experience luxurious living in Heritage Hills.
Location
Province AB
County Rocky View County
Zoning R-MX
Direction NE
Rooms
Other Rooms 1
Basement Finished, Full, Walk-Out To Grade
Interior
Interior Features Breakfast Bar, Built-in Features, High Ceilings, Open Floorplan, Pantry, Quartz Counters, Walk-In Closet(s)
Heating Fireplace(s), Forced Air
Cooling Central Air
Flooring Vinyl Plank
Fireplaces Number 1
Fireplaces Type Gas, Living Room, Mantle
Appliance Central Air Conditioner, Gas Range, Microwave, Refrigerator, Washer/Dryer, Window Coverings
Laundry Upper Level
Exterior
Parking Features Double Garage Attached
Garage Spaces 2.0
Garage Description Double Garage Attached
Fence Fenced
Community Features Park, Playground, Sidewalks, Street Lights, Walking/Bike Paths
Roof Type Asphalt Shingle
Porch Deck
Lot Frontage 35.76
Exposure SW
Total Parking Spaces 4
Building
Lot Description Back Lane, Back Yard, Front Yard, Landscaped, Views
Foundation Poured Concrete
Architectural Style 2 Storey
Level or Stories Two
Structure Type Concrete,Vinyl Siding,Wood Frame
Others
Restrictions None Known
Tax ID 84129134
Ownership Private
Read Less
GET MORE INFORMATION




