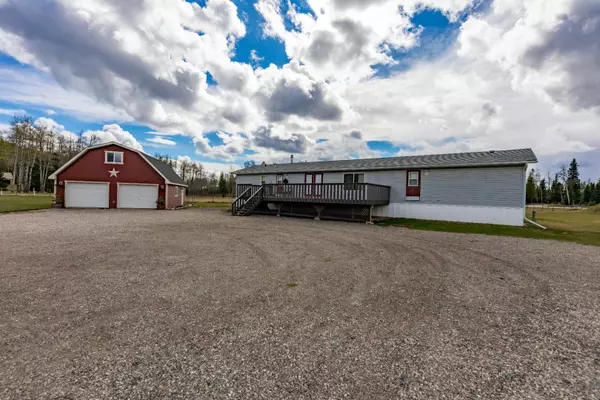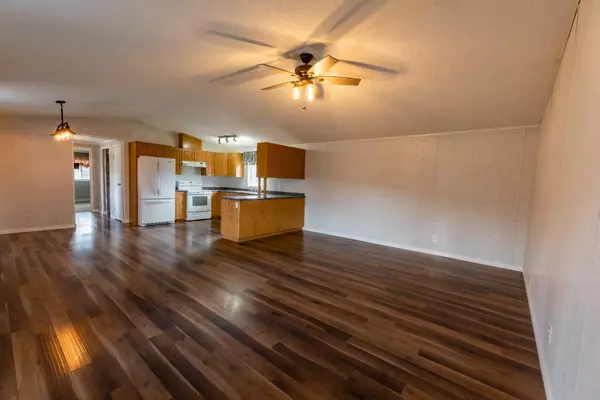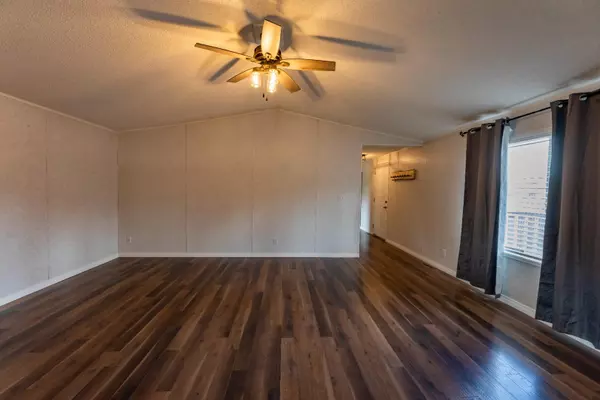For more information regarding the value of a property, please contact us for a free consultation.
24425 East River RD #7 Rural Yellowhead County, AB T7V 0A3
Want to know what your home might be worth? Contact us for a FREE valuation!

Our team is ready to help you sell your home for the highest possible price ASAP
Key Details
Sold Price $500,000
Property Type Single Family Home
Sub Type Detached
Listing Status Sold
Purchase Type For Sale
Square Footage 1,513 sqft
Price per Sqft $330
MLS® Listing ID A2103871
Sold Date 06/13/24
Style Acreage with Residence,Mobile
Bedrooms 3
Full Baths 2
Originating Board Alberta West Realtors Association
Year Built 2005
Annual Tax Amount $2,470
Tax Year 2023
Lot Size 5.270 Acres
Acres 5.27
Property Description
A fantastic acreage property that offers great versatility. The house is a 2005 20' wide manufactured home that's been very nicely kept. It offers 3 bedrooms along with 2 bathrooms. The kitchen, living room, and dining room are the benefit of a bright, open concept. At one end of the home is the primary bedroom complete with a full ensuite bath and a walk-in closet. At the opposite end, there's 2 more good-size bedrooms and a 4pc bath. French doors off the dining room lead out to the deck. Outside, there's also a detached garage with partially complete mezzanine - this could be completed with many end uses such as a workshop or secondary suite and there's already some materials onsite to finish a bathroom that will be included with the sale. In addition, there's a sea can, shed, and chicken coups. With over 5 acres of land and a great location, the potential with this property is there for revenue or a home-based business. A great opportunity to own a turn key home with several outbuildings on a sizable piece of land.
Location
Province AB
County Yellowhead County
Zoning ERRD
Direction SE
Rooms
Other Rooms 1
Basement None
Interior
Interior Features Built-in Features, Storage
Heating Forced Air, Natural Gas
Cooling None
Flooring Carpet, Laminate, Linoleum
Appliance Dishwasher, Range Hood, Refrigerator, Stove(s), Washer/Dryer
Laundry Main Level
Exterior
Parking Features Double Garage Detached, Gravel Driveway, RV Access/Parking
Garage Spaces 2.0
Garage Description Double Garage Detached, Gravel Driveway, RV Access/Parking
Fence Partial
Community Features Other
Utilities Available Electricity Connected, Natural Gas Connected
Roof Type Asphalt Shingle
Porch Deck
Lot Frontage 413.41
Total Parking Spaces 10
Building
Lot Description Landscaped, Meadow, Pasture
Foundation Piling(s)
Sewer Septic System
Water Well
Architectural Style Acreage with Residence, Mobile
Level or Stories One
Structure Type Vinyl Siding
Others
Restrictions None Known
Tax ID 57639061
Ownership Private
Read Less
GET MORE INFORMATION




