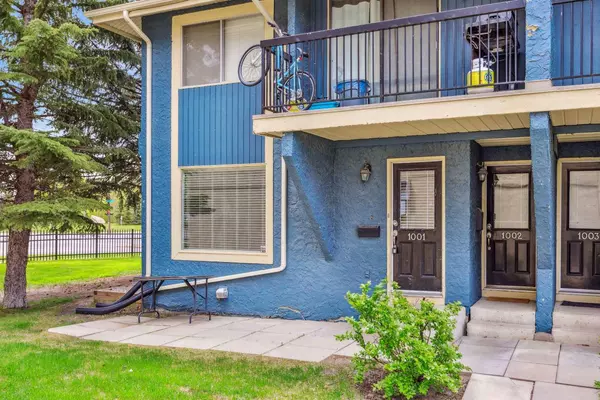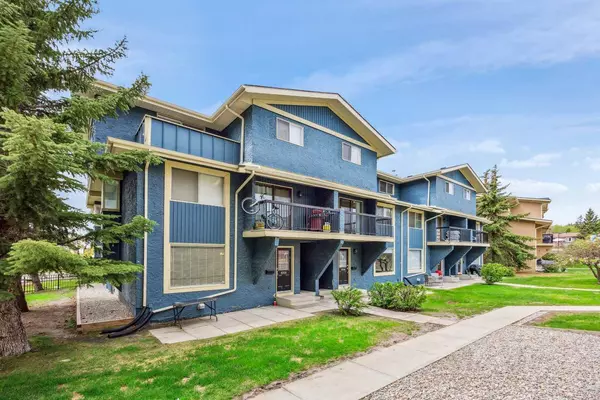For more information regarding the value of a property, please contact us for a free consultation.
2200 Woodview DR SW #1001 Calgary, AB T2W 3N6
Want to know what your home might be worth? Contact us for a FREE valuation!

Our team is ready to help you sell your home for the highest possible price ASAP
Key Details
Sold Price $283,100
Property Type Townhouse
Sub Type Row/Townhouse
Listing Status Sold
Purchase Type For Sale
Square Footage 848 sqft
Price per Sqft $333
Subdivision Woodlands
MLS® Listing ID A2138321
Sold Date 06/13/24
Style Bungalow
Bedrooms 2
Full Baths 1
Condo Fees $314
Originating Board Calgary
Year Built 1978
Annual Tax Amount $1,209
Tax Year 2024
Property Description
End unit!! Stacked townhouse development in the community of Woodlands. This unit was recently renovated with new flooring/paint and is ready for a new owner. Great rental potential! This unit is nice and open from front to back, great setup with foyer on the north end. As you enter there is a living area that faces to the upgraded kitchen. The kitchen features black appliances, Granite counter tops an nice island the darker laminated cabinets. The bedrooms are located on the south end of the property kitty corner to the bathroom. The bathroom has a brand new vanity, tub and fixtures! This unit also features in-suite laundry and one assigned parking stall. Call today - great first home, downsizing or revenue property.
Location
Province AB
County Calgary
Area Cal Zone S
Zoning M-C1 d100
Direction N
Rooms
Basement None
Interior
Interior Features Granite Counters, Kitchen Island, See Remarks
Heating Forced Air, Natural Gas
Cooling None
Flooring Carpet, Ceramic Tile, Vinyl Plank
Appliance Dishwasher, Dryer, Electric Stove, Microwave Hood Fan, Refrigerator, Washer, Window Coverings
Laundry Laundry Room, Main Level
Exterior
Parking Features Assigned, Stall
Garage Description Assigned, Stall
Fence None
Community Features None
Amenities Available None
Roof Type Asphalt Shingle
Porch Front Porch
Total Parking Spaces 1
Building
Lot Description Lawn, See Remarks
Foundation Poured Concrete
Architectural Style Bungalow
Level or Stories One
Structure Type Stucco,Wood Frame
Others
HOA Fee Include Sewer,Water
Restrictions Utility Right Of Way
Ownership Private
Pets Allowed Restrictions
Read Less
GET MORE INFORMATION




