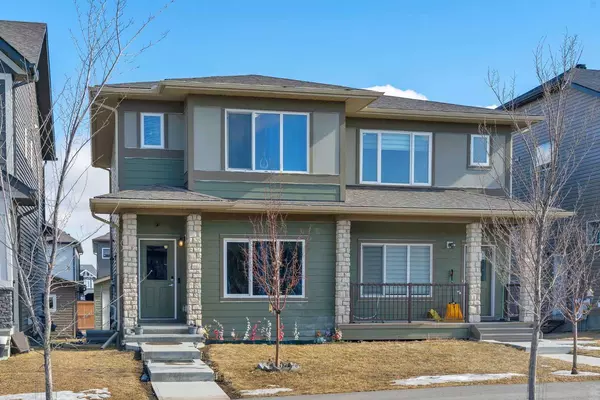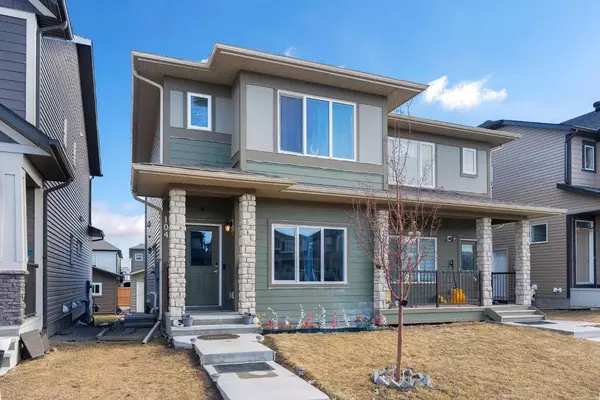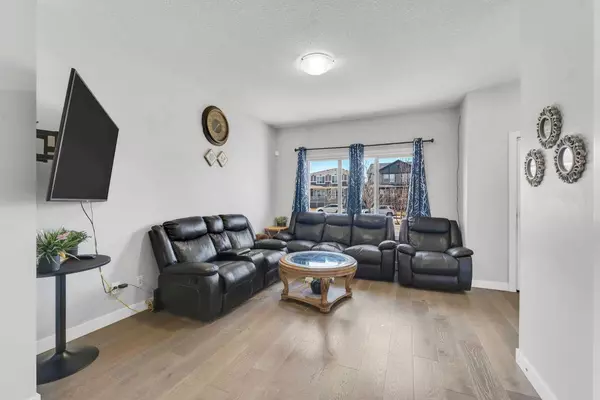For more information regarding the value of a property, please contact us for a free consultation.
104 Cornerbrook Gate NE Calgary, AB T3N 1A9
Want to know what your home might be worth? Contact us for a FREE valuation!

Our team is ready to help you sell your home for the highest possible price ASAP
Key Details
Sold Price $637,100
Property Type Single Family Home
Sub Type Semi Detached (Half Duplex)
Listing Status Sold
Purchase Type For Sale
Square Footage 1,432 sqft
Price per Sqft $444
Subdivision Cornerstone
MLS® Listing ID A2136570
Sold Date 06/13/24
Style 2 Storey,Side by Side
Bedrooms 4
Full Baths 3
Half Baths 1
Originating Board Calgary
Year Built 2018
Annual Tax Amount $2,400
Tax Year 2023
Lot Size 2,497 Sqft
Acres 0.06
Property Description
Welcome to this exceptional residence nestled in the heart of the vibrant Cornerstone community—a perfect blend of modern living and convenience. This unique semi-detached home features a rentable ILLEGAL BASEMENT suite, offering both comfort and potential rental income. This modern residence boasts an impressive upscale open floor plan design, perfect for both entertaining and family living. As you step inside, you'll immediately notice the spacious dining room overlooking the Great Room, which features a lovely bank of windows showcasing the beautiful exterior elevation. The kitchen is a focal point of the home, with its sleek Formica counters, stainless steel SAMSUNG appliances, oversized flush eating bar on the center island, and designer lighting. Additionally, there's a designated TECH AREA, adding functionality and convenience to the living space. Upstairs, you'll find three bedrooms, including a master bedroom with a walk-in closet and full ensuite bath, providing comfort and privacy for the homeowners. A common bathroom serves the other bedrooms, ensuring convenience for all residents. The location of this home offers quick access to major roads such as Country Hills Blvd, Stoney Trail, Metis Trail, and Deerfoot Trail, making commuting a breeze. Additionally, it's just a few minutes away from the airport, shopping centers, and Cross Iron Mills Mall, providing easy access to a variety of amenities and entertainment options.
Location
Province AB
County Calgary
Area Cal Zone Ne
Zoning R-G
Direction W
Rooms
Other Rooms 1
Basement Finished, Full
Interior
Interior Features Granite Counters, No Animal Home, No Smoking Home, Open Floorplan, Pantry, Separate Entrance, Walk-In Closet(s)
Heating Forced Air
Cooling None, Other
Flooring Ceramic Tile, Laminate, Vinyl
Appliance Built-In Electric Range, Dishwasher, Electric Oven, Microwave, Range Hood, Refrigerator, Washer/Dryer
Laundry Upper Level
Exterior
Parking Features Double Garage Detached
Garage Spaces 2.0
Garage Description Double Garage Detached
Fence None
Community Features Playground, Schools Nearby, Shopping Nearby, Sidewalks, Street Lights
Roof Type Asphalt Shingle
Porch Deck
Total Parking Spaces 2
Building
Lot Description Other
Foundation Poured Concrete
Architectural Style 2 Storey, Side by Side
Level or Stories Two
Structure Type Concrete,Vinyl Siding
Others
Restrictions None Known
Tax ID 83034858
Ownership Other
Read Less
GET MORE INFORMATION




