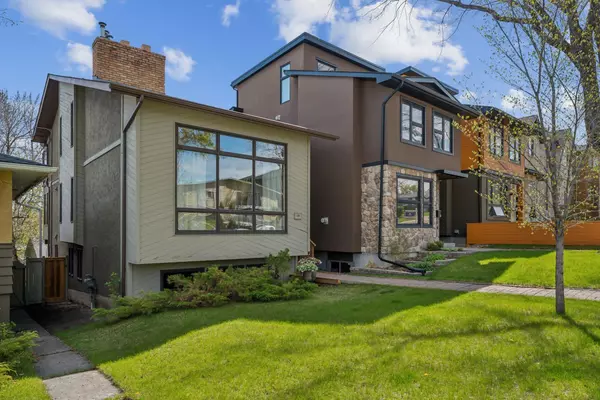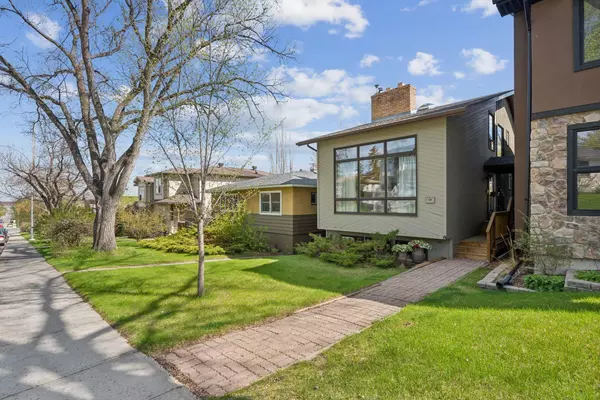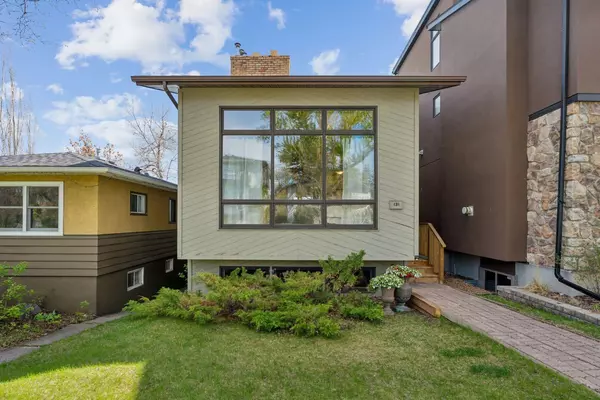For more information regarding the value of a property, please contact us for a free consultation.
131 31 AVE NW Calgary, AB T2M 2P1
Want to know what your home might be worth? Contact us for a FREE valuation!

Our team is ready to help you sell your home for the highest possible price ASAP
Key Details
Sold Price $790,000
Property Type Single Family Home
Sub Type Detached
Listing Status Sold
Purchase Type For Sale
Square Footage 1,679 sqft
Price per Sqft $470
Subdivision Tuxedo Park
MLS® Listing ID A2131948
Sold Date 06/14/24
Style 2 Storey
Bedrooms 3
Full Baths 2
Half Baths 1
Originating Board Calgary
Year Built 1981
Annual Tax Amount $2,937
Tax Year 2023
Lot Size 3,003 Sqft
Acres 0.07
Property Description
Welcome to this stunning 2-story custom infill home with a full walkout basement offering breathtaking views of the downtown skyline through the abundance of mature trees! This exceptional property has seen numerous upgrades, including a sunroom addition adjoined to the kitchen which showcases atrium windows and sliding glass doors, creating both a backdrop view of nature and a serene living environment. The main and upper levels are finished with quality maple hardwood flooring, with soaring 17-ft vaulted ceilings providing ample sunlight throughout the sunken living room and spacious dining area. Custom kitchen cherry wood cabinets, granite countertops, and a generous breakfast bar provide the perfect space for everyday living as well as entertaining. Cooks will love the high end Wolf appliances including wall oven, spacious cooktop, Sub-Zero refrigerator and more. Additional features include 5 fireplaces, 2 skylights, a spectacular wine cellar with a ton of built-in shelving and storage plus a mirrored ceiling which highlights your collection. The walk-out lower level could be used for someone's living space if required. Keep your house cool on those hot days with 2 air conditioners. The oversized double garage is insulated and drywalled, with a gas line and ample storage space. Outside, the backyard offers a covered sundeck, brick patio, and low-maintenance landscaping. Recent improvements include a rebuilt front entrance and the back sundeck area in 2023. Situated in a prime location near Lina's Market, North Mount Pleasant Art Centre, Confederation Park, and other amenities, this home is truly a rare find. Don't miss the opportunity to experience this exceptional property firsthand!"
Location
Province AB
County Calgary
Area Cal Zone Cc
Zoning R-C2
Direction N
Rooms
Basement Separate/Exterior Entry, Finished, Full, Walk-Out To Grade
Interior
Interior Features Beamed Ceilings, Breakfast Bar, Built-in Features, Ceiling Fan(s), Closet Organizers, French Door, Granite Counters, High Ceilings, Kitchen Island, Natural Woodwork, Open Floorplan, See Remarks, Skylight(s), Storage, Track Lighting, Vaulted Ceiling(s), Walk-In Closet(s)
Heating Fireplace(s), Forced Air, Natural Gas, See Remarks
Cooling Central Air
Flooring Ceramic Tile, Hardwood, Laminate
Fireplaces Number 5
Fireplaces Type Bedroom, Brick Facing, Dining Room, Family Room, Gas, Glass Doors, Kitchen, Living Room, Mantle, Raised Hearth, See Remarks, Wood Burning
Appliance Built-In Oven, Built-In Range, Built-In Refrigerator, Central Air Conditioner, Dryer, Garage Control(s), Microwave, Range Hood, See Remarks, Warming Drawer, Washer, Window Coverings
Laundry Main Level
Exterior
Parking Features Alley Access, Double Garage Detached, Garage Door Opener, Garage Faces Rear, Insulated, Oversized, Plug-In, Rear Drive, See Remarks, Side By Side
Garage Spaces 2.0
Garage Description Alley Access, Double Garage Detached, Garage Door Opener, Garage Faces Rear, Insulated, Oversized, Plug-In, Rear Drive, See Remarks, Side By Side
Fence Fenced
Community Features Park, Playground, Schools Nearby, Shopping Nearby, Sidewalks, Street Lights
Roof Type Asphalt Shingle
Porch Deck, Patio
Lot Frontage 24.94
Exposure S
Total Parking Spaces 2
Building
Lot Description Back Lane, Back Yard, City Lot, Front Yard, Lawn, Low Maintenance Landscape, Landscaped, Street Lighting, See Remarks, Sloped Down, Views
Foundation Poured Concrete
Architectural Style 2 Storey
Level or Stories Two
Structure Type Mixed,Stucco,Wood Frame,Wood Siding
Others
Restrictions Airspace Restriction
Tax ID 83144382
Ownership Private
Read Less



