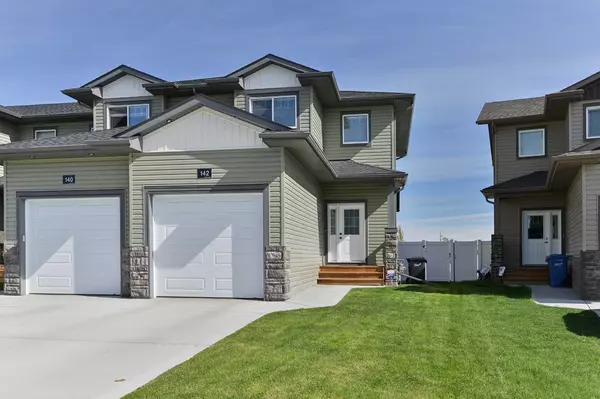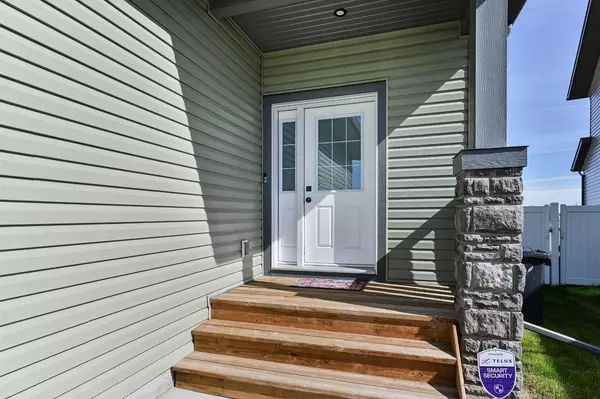For more information regarding the value of a property, please contact us for a free consultation.
142 Hampton Close Penhold, AB T0M 1R0
Want to know what your home might be worth? Contact us for a FREE valuation!

Our team is ready to help you sell your home for the highest possible price ASAP
Key Details
Sold Price $327,500
Property Type Townhouse
Sub Type Row/Townhouse
Listing Status Sold
Purchase Type For Sale
Square Footage 1,177 sqft
Price per Sqft $278
Subdivision Hawkridge Estates
MLS® Listing ID A2136370
Sold Date 06/14/24
Style 2 Storey
Bedrooms 3
Full Baths 1
Half Baths 1
Originating Board Central Alberta
Year Built 2021
Annual Tax Amount $3,266
Tax Year 2023
Lot Size 3,025 Sqft
Acres 0.07
Property Description
Do not miss out on this absolutely immaculate home in a new neighborhood in Penhold! This 2021 built 2 story townhome is in pristine condition and is ready for new owners! The bright open foyer leads to a spacious living area that flows directly into the elegant modern kitchen featuring stylish cabinets, stainless appliances, pantry and ample counter space. The dining area leads directly to the spacious back deck overlooking the huge fully fenced and landscaped back yard that's perfect for kids and pets! The main floor also features a convenient 2 pc powder room. The upstairs is so cozy with plush carpeting and boasts a large master bedroom with walk in closet, two more good sized bedrooms, and a full4 pc bath. The basement is unfished and awaits your design ideas, but has ample space for gym equipment and storage. This outstanding home features upgrades such as a heated single attached garage, built in central vac system, and A/C for those hot summer days that are sure to arrive soon! The best part...NO CONDO FEES!! This pristine home is well maintained for worry free living!
Location
Province AB
County Red Deer County
Zoning R3
Direction S
Rooms
Basement Full, Unfinished
Interior
Interior Features Central Vacuum, No Smoking Home, Sump Pump(s), Walk-In Closet(s)
Heating Forced Air
Cooling Central Air
Flooring Carpet, Laminate
Appliance Dishwasher, Refrigerator, Stove(s), Washer/Dryer
Laundry In Basement
Exterior
Parking Features Single Garage Attached
Garage Spaces 1.0
Garage Description Single Garage Attached
Fence Fenced
Community Features Schools Nearby, Shopping Nearby
Roof Type Asphalt Shingle
Porch Deck
Lot Frontage 25.0
Exposure S
Total Parking Spaces 2
Building
Lot Description Lawn, Landscaped
Foundation Poured Concrete
Architectural Style 2 Storey
Level or Stories Two
Structure Type Concrete,Veneer,Wood Frame
Others
Restrictions None Known
Tax ID 83856446
Ownership Private
Read Less



