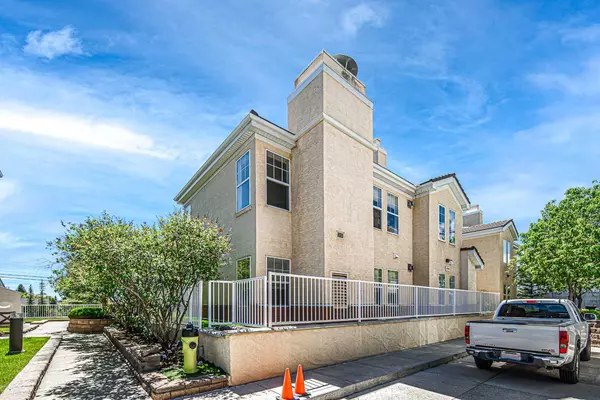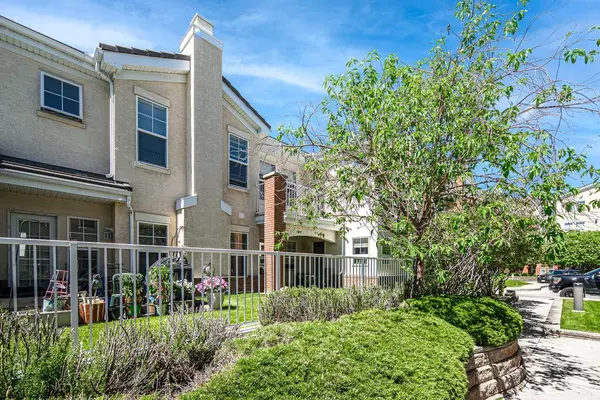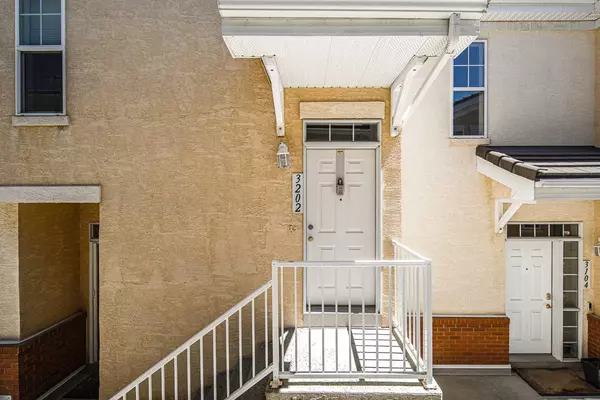For more information regarding the value of a property, please contact us for a free consultation.
14645 6 ST SW #3202 Calgary, AB T2Y 3S1
Want to know what your home might be worth? Contact us for a FREE valuation!

Our team is ready to help you sell your home for the highest possible price ASAP
Key Details
Sold Price $390,000
Property Type Condo
Sub Type Apartment
Listing Status Sold
Purchase Type For Sale
Square Footage 1,227 sqft
Price per Sqft $317
Subdivision Shawnee Slopes
MLS® Listing ID A2138178
Sold Date 06/14/24
Style Apartment
Bedrooms 2
Full Baths 2
Condo Fees $674/mo
Originating Board Calgary
Year Built 1999
Annual Tax Amount $2,107
Tax Year 2024
Property Description
Enjoy this bright and well-maintained unit in the desirable community of Shawnee Slopes, Easy access to all amenities, including steps to the LRT Station, Fish Creek Park, shopping, schools, parks, pathways and more. This 1227 square foot unit comes with its own separate entrance on the ground floor level, high ceilings with an open concept with good size kitchen with countertops and breakfast bar, open to dining and living rooms with a gas fireplace and patio doors to a south facing balcony, large master bedroom with walk-in closet and a 4-piece ensuite, second bedroom, office/den, 3-piece bathroom and in-suite laundry room. Two heated underground parking stalls, Balcony with the BBQ gas line. Titled underground parking #175 & #176, one with a separate storage unit. Other great amenities in this complex include a car wash, 2 workshops, 2 common areas with kitchens, one with a pool table, two fitness rooms, guest suites and bike storage. Easy to show! Call today for your private viewing!
Location
Province AB
County Calgary
Area Cal Zone S
Zoning M-C2 d106
Direction N
Rooms
Other Rooms 1
Interior
Interior Features Laminate Counters, No Animal Home, No Smoking Home
Heating Forced Air
Cooling None
Flooring Carpet, Linoleum
Fireplaces Number 1
Fireplaces Type Gas
Appliance Dishwasher, Dryer, Electric Stove, Range Hood, Refrigerator, Washer, Window Coverings
Laundry In Unit
Exterior
Parking Features Underground
Garage Description Underground
Community Features Playground, Schools Nearby, Shopping Nearby
Amenities Available Bicycle Storage, Car Wash, Fitness Center, Party Room, Storage
Porch Balcony(s)
Exposure S
Total Parking Spaces 2
Building
Story 2
Architectural Style Apartment
Level or Stories Single Level Unit
Structure Type Wood Frame
Others
HOA Fee Include Common Area Maintenance,Heat,Insurance,Professional Management,Trash,Water
Restrictions Pets Not Allowed
Ownership Private
Pets Allowed No
Read Less



