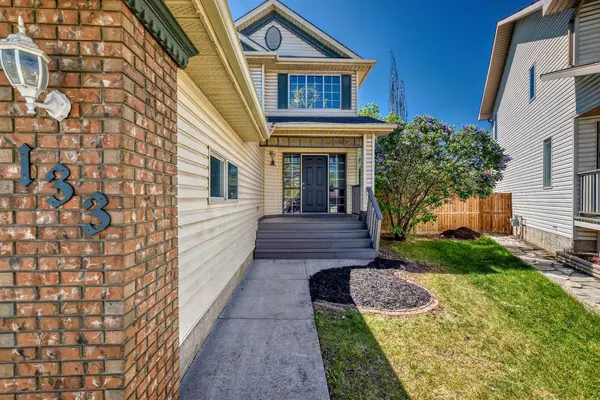For more information regarding the value of a property, please contact us for a free consultation.
133 Douglas Glen CT SE Calgary, AB T2Z 2M8
Want to know what your home might be worth? Contact us for a FREE valuation!

Our team is ready to help you sell your home for the highest possible price ASAP
Key Details
Sold Price $572,500
Property Type Single Family Home
Sub Type Detached
Listing Status Sold
Purchase Type For Sale
Square Footage 1,695 sqft
Price per Sqft $337
Subdivision Douglasdale/Glen
MLS® Listing ID A2138906
Sold Date 06/14/24
Style 2 Storey
Bedrooms 4
Full Baths 3
Half Baths 1
HOA Fees $5/ann
HOA Y/N 1
Originating Board Calgary
Year Built 1993
Annual Tax Amount $3,833
Tax Year 2024
Lot Size 8,471 Sqft
Acres 0.19
Property Description
Just wait til you view this acreage size pie lot in the City on a cul de sac with no drive thru traffic !! ---- Vacant buying opportunity that's conveniently available for IMMEDIATE occupancy. ----In this hot fast , fast selling market this is a rare chance at real value that can be easily enhanced with your very own hard work and creativity ! This GREAT FAMILY HOME FEATURES A HUGE EAT IN KITCHEN WITH ISLAND & OPEN LIVING ROOM FEATURES A BRICK FACED FIREPLACE. MAIN FLOOR LAUNDRY.FULLY DEVELOPED LOWER WITH REC. ROOM FULL BATH AND LARGE BEDROOM. ****LARGE VAULTED ENTRANCE AND LOTS OF WINDOWS MAKE THIS SPACIOUS HOUSE FEEL EVEN LARGER. **** PRICED TO SELL SO DON'T DELAY OR WAIT FOR THE WEEKEND -- CALL YOUR REALTOR NOW TO VIEW AND BE THE FIRST TO OFFER !!
Location
Province AB
County Calgary
Area Cal Zone Se
Zoning R-C1
Direction E
Rooms
Other Rooms 1
Basement Finished, Full
Interior
Interior Features See Remarks
Heating Forced Air
Cooling None
Flooring Carpet, Ceramic Tile, Laminate, Linoleum
Fireplaces Number 1
Fireplaces Type Brick Facing, Living Room, Mantle, None
Appliance Dishwasher, Electric Range, Range Hood, Refrigerator, Washer/Dryer, Window Coverings
Laundry Laundry Room, Main Level
Exterior
Parking Features Double Garage Attached, Front Drive, Garage Door Opener, Insulated, Oversized
Garage Spaces 2.0
Garage Description Double Garage Attached, Front Drive, Garage Door Opener, Insulated, Oversized
Fence Fenced
Community Features Shopping Nearby, Sidewalks, Street Lights, Tennis Court(s)
Amenities Available Other
Roof Type Asphalt Shingle
Porch Deck
Exposure E
Total Parking Spaces 2
Building
Lot Description Cul-De-Sac, Few Trees, Irregular Lot, Landscaped, Pie Shaped Lot
Foundation Poured Concrete
Architectural Style 2 Storey
Level or Stories Two
Structure Type Brick,Vinyl Siding,Wood Frame
Others
Restrictions Restrictive Covenant
Tax ID 91120460
Ownership Private
Read Less



