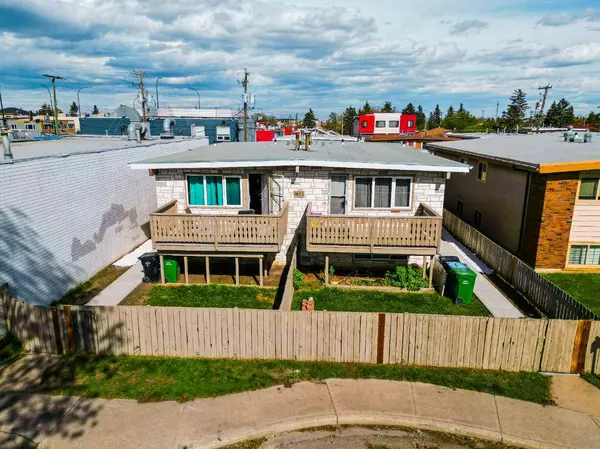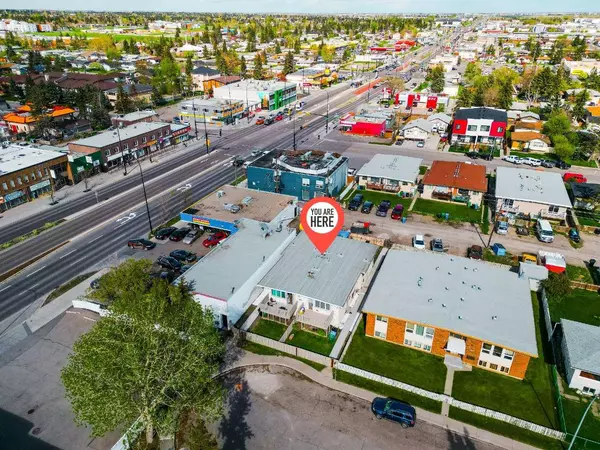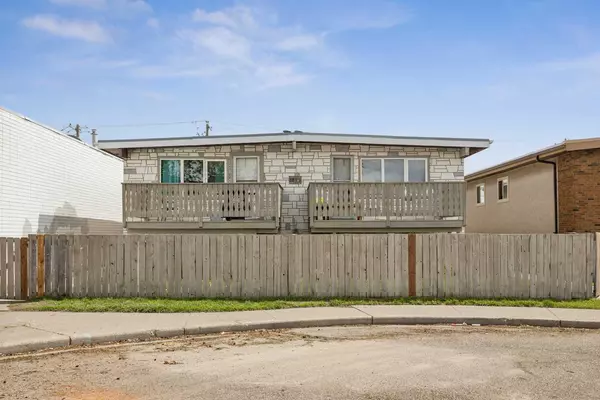For more information regarding the value of a property, please contact us for a free consultation.
1812 41 ST SE Calgary, AB T2B 1C3
Want to know what your home might be worth? Contact us for a FREE valuation!

Our team is ready to help you sell your home for the highest possible price ASAP
Key Details
Sold Price $890,000
Property Type Multi-Family
Sub Type 4 plex
Listing Status Sold
Purchase Type For Sale
Square Footage 2,011 sqft
Price per Sqft $442
Subdivision Forest Lawn
MLS® Listing ID A2131955
Sold Date 06/14/24
Style Bi-Level
Originating Board Calgary
Year Built 1969
Annual Tax Amount $5,020
Tax Year 2023
Lot Size 6,103 Sqft
Acres 0.14
Property Description
Welcome to 1812 41 ST SE, Great investment opportunity FULLY LEGAL 4 CORNER 4 Plex, so no basement units, with good sized lot (50x122) and is located at the end of a cul de sac. Each unit has 2 bedrooms, a bright and airy living room, kitchen with eating area, 4-piece bathroom and in-suite laundry for added convenience and privacy. Each unit has a balcony deck offering a lovely outdoor space to sit and relax and has it's own private yard. Parking is at the back of the property, as well as ample street parking is available. 3 Units have been renovated with new kitchen cabinetry, subway tile backsplash, laminate flooring, updated bathrooms and freshly painted. New concrete sidewalks, and balcony decks. Pictures are of Unit 3 currently vacant and this unit also features an additional half bathroom in the laundry room. No Interior Photos Of rented Units At Request Of Tenant. Tenants pay all their own utilities and all units have separate meters. Property has 2 great long-term tenants and 1 newer tenant. Tenant of 10+ years has been helping to maintain property helping to ensure a smooth ownership experience. Don't miss the chance to own this well-maintained and income-generating property in a desirable amazing location close to schools, shopping, transit and nearby parks.
Location
Province AB
County Calgary
Area Cal Zone E
Zoning MU-2 f4.5h20
Rooms
Basement Finished, Full
Interior
Interior Features See Remarks
Heating Forced Air, Natural Gas
Cooling None
Flooring Hardwood, Laminate, Linoleum, Tile
Furnishings Unfurnished
Appliance Electric Stove, Refrigerator
Laundry In Unit
Exterior
Parking Features Alley Access, On Street, Stall, Unpaved
Garage Description Alley Access, On Street, Stall, Unpaved
Fence Fenced
Community Features Schools Nearby, Shopping Nearby, Sidewalks, Street Lights
Roof Type Asphalt Shingle
Porch Balcony(s)
Lot Frontage 50.04
Total Parking Spaces 4
Building
Foundation Poured Concrete
Architectural Style Bi-Level
Level or Stories Bi-Level
Structure Type Stucco,Wood Frame
Others
Restrictions Airspace Restriction
Tax ID 82701392
Ownership Private
Read Less



