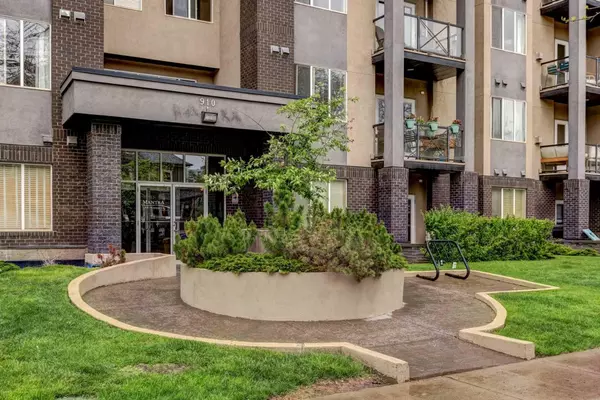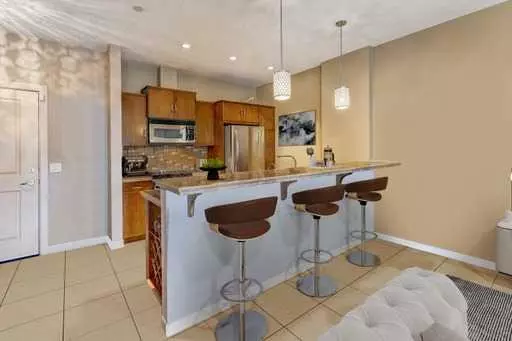For more information regarding the value of a property, please contact us for a free consultation.
910 18 AVE SW #304 Calgary, AB T2R 0H1
Want to know what your home might be worth? Contact us for a FREE valuation!

Our team is ready to help you sell your home for the highest possible price ASAP
Key Details
Sold Price $395,000
Property Type Condo
Sub Type Apartment
Listing Status Sold
Purchase Type For Sale
Square Footage 824 sqft
Price per Sqft $479
Subdivision Lower Mount Royal
MLS® Listing ID A2135229
Sold Date 06/15/24
Style Apartment
Bedrooms 2
Full Baths 1
Condo Fees $580/mo
Originating Board Calgary
Year Built 2005
Annual Tax Amount $1,856
Tax Year 2023
Property Description
Presenting this meticulously maintained 1 Bedroom + Den sanctuary nestled on a picturesque, tree-lined avenue at the heart of Lower Mount Royal. Step into an inviting Open Layout with 9 foot ceilings and gorgeous Travertine Tile throughout. The Gourmet kitchen boasts stainless steel appliances, custom cabinetry, wine rack, and an expansive eating bar accommodating up to 4 guests effortlessly. A dedicated dining area looks onto the living space anchored by a corner gas fireplace. Head through the patio doors and hear the song birds on the quiet South Facing street below. Prepare those special meals on the barbeque while entertaining your guests. The spacious Den (9'6 x 11'6) can easily serve as a 2nd bedroom with a full suite. The Master's quarters will accommodate a King size bedroom suite and comes with a large walk-in closet. The 4 piece bathroom features Travertine counters and a large soaker tub. The unit comes with full size washer and dryer machines, Air Condition, and underground assigned parking. The Mantra is a well-maintained and well-managed building with updated security throughout. Enjoy an easy walk to the cafes, boutique shopping, fine dining, live music, etc of 17th Ave.
Location
Province AB
County Calgary
Area Cal Zone Cc
Zoning M-C2
Direction S
Interior
Interior Features Ceiling Fan(s), Closet Organizers, Granite Counters, High Ceilings, No Animal Home, No Smoking Home, Vinyl Windows, Walk-In Closet(s)
Heating In Floor
Cooling Central Air
Flooring Carpet, Ceramic Tile
Fireplaces Number 1
Fireplaces Type Gas
Appliance Central Air Conditioner, Dishwasher, Dryer, Electric Stove, Microwave, Microwave Hood Fan, Washer, Window Coverings
Laundry In Unit
Exterior
Parking Features Parkade, Underground
Garage Description Parkade, Underground
Community Features Park, Schools Nearby, Shopping Nearby, Sidewalks, Street Lights, Tennis Court(s)
Amenities Available Elevator(s), Parking, Visitor Parking
Porch Balcony(s)
Exposure S
Total Parking Spaces 1
Building
Story 4
Architectural Style Apartment
Level or Stories Single Level Unit
Structure Type Stucco
Others
HOA Fee Include Caretaker,Common Area Maintenance,Gas,Heat,Insurance,Interior Maintenance,Parking,Professional Management,Reserve Fund Contributions,Security,Snow Removal,Trash,Water
Restrictions Board Approval
Tax ID 83086957
Ownership Private
Pets Allowed Restrictions
Read Less



