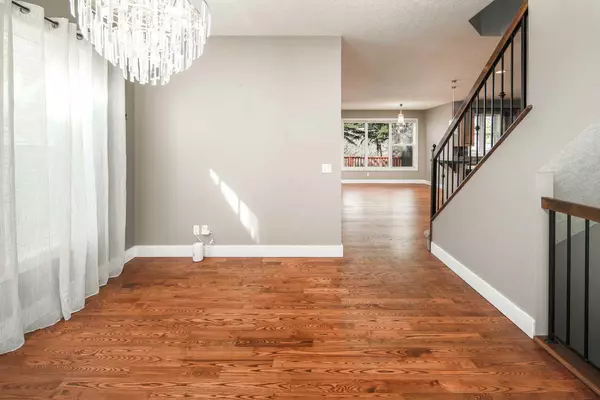For more information regarding the value of a property, please contact us for a free consultation.
243 St Moritz DR SW Calgary, AB T3H 5Y2
Want to know what your home might be worth? Contact us for a FREE valuation!

Our team is ready to help you sell your home for the highest possible price ASAP
Key Details
Sold Price $888,000
Property Type Single Family Home
Sub Type Detached
Listing Status Sold
Purchase Type For Sale
Square Footage 2,126 sqft
Price per Sqft $417
Subdivision Springbank Hill
MLS® Listing ID A2132957
Sold Date 06/16/24
Style 2 Storey
Bedrooms 5
Full Baths 3
Half Baths 1
Originating Board Calgary
Year Built 2005
Annual Tax Amount $4,570
Tax Year 2023
Lot Size 5,274 Sqft
Acres 0.12
Property Description
Situated in one of Calgary's most prestigious neighbourhoods Springbank Hill, this stunning residence exudes sensational ambiance. The home boasts over 3100 sq ft of living quarters featuring 3+2 spacious bedrooms & 3 1/2 bathrooms. From the impeccable entrance step onto dark maple hardwood floors and then into the living room. Expansive windows frame the sunny backyard, which also provide an abundance of natural light. The elegant dining room sits just off the kitchen that is fit for all levels of entertaining. Here you'll find beautiful custom cabinetry, new stainless steel appliances, & quartz countertops. Also on the main is a walk in pantry with built in shelving, main floor laundry and mud room leading out to the double garage. The upper level is complete with 3 spacious bedrooms, with the master suite boasting a spa like en suite, with soaker tub to relax after those long days. The additional 2 bedrooms are complimented with a main bath along with a bonus room/loft to enjoy. The lower basement level is fully finished with 4th and 5th bedroom and a 3 piece ensuit, provides plenty of space for recreation while not compromising on storage and utility space. This community is family warmly, close to schools, and offers exceptional architecture and amenities such as private schools and public schools nearby, The Westside Leisure Center, the Bow River, nature reserves, golf courses and Aspen Landing shops & the mountains. This listing won't last long, Call today for a private tour!
Location
Province AB
County Calgary
Area Cal Zone W
Zoning DC (pre 1P2007)
Direction E
Rooms
Other Rooms 1
Basement Finished, Full
Interior
Interior Features Breakfast Bar, No Animal Home, No Smoking Home, Vinyl Windows, Walk-In Closet(s)
Heating Forced Air, Natural Gas
Cooling Full
Flooring Carpet, Hardwood
Fireplaces Number 1
Fireplaces Type Gas Log
Appliance Dishwasher, Dryer, Range Hood, Refrigerator, Stove(s), Washer
Laundry Laundry Room, Main Level
Exterior
Parking Features Double Garage Attached
Garage Spaces 2.0
Garage Description Double Garage Attached
Fence Fenced
Community Features Park, Playground, Schools Nearby, Shopping Nearby, Sidewalks, Street Lights
Roof Type Asphalt Shingle
Porch Deck
Lot Frontage 43.54
Total Parking Spaces 4
Building
Lot Description Back Yard, Private
Foundation Poured Concrete
Architectural Style 2 Storey
Level or Stories Two
Structure Type Wood Frame
Others
Restrictions None Known
Tax ID 82678999
Ownership Private
Read Less



